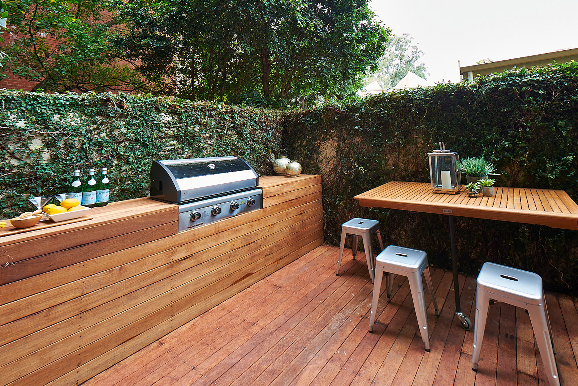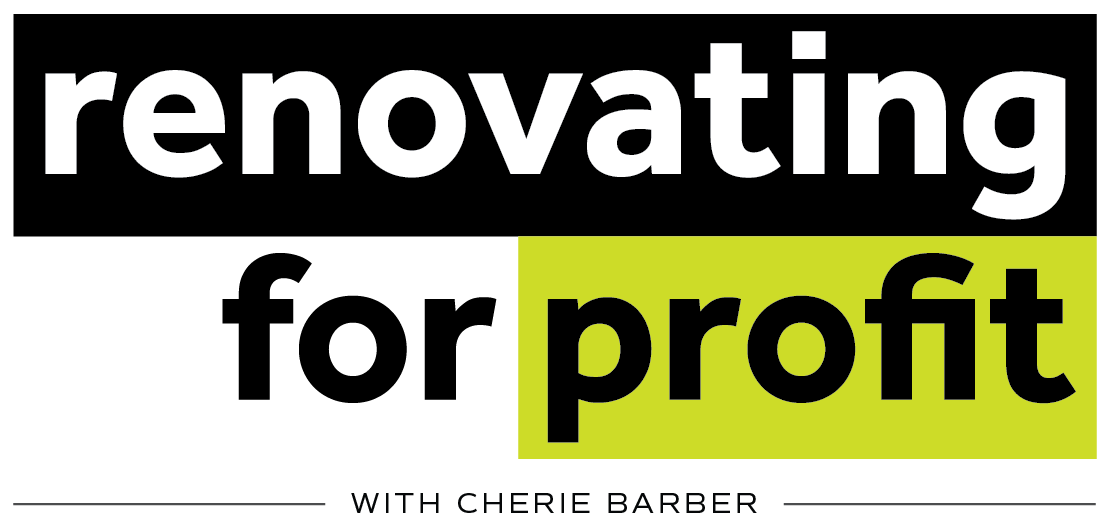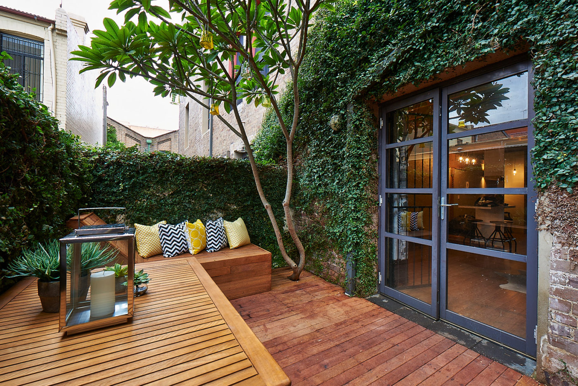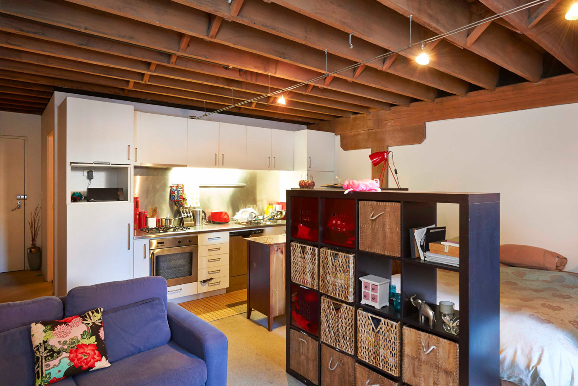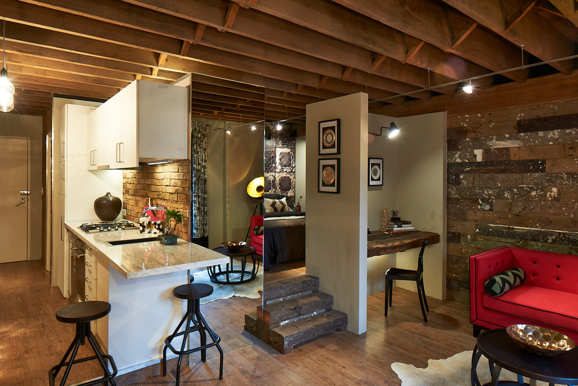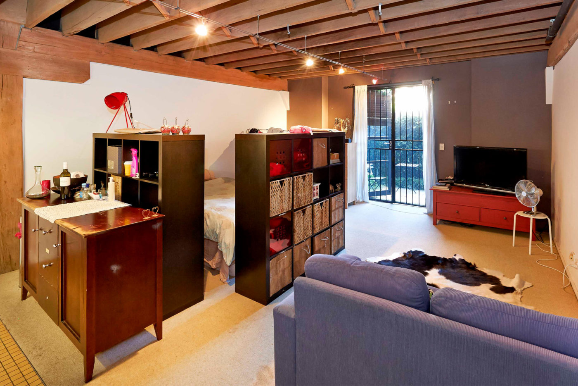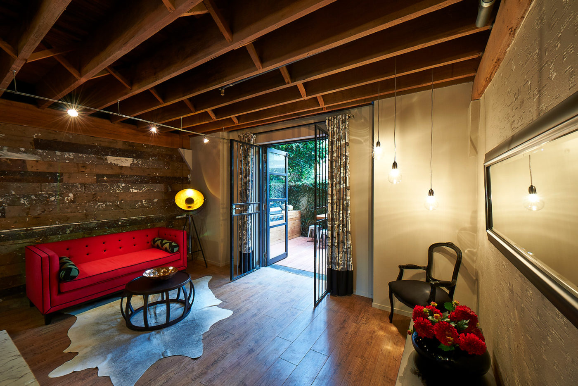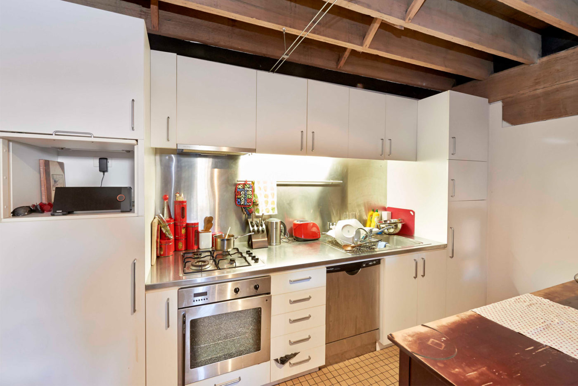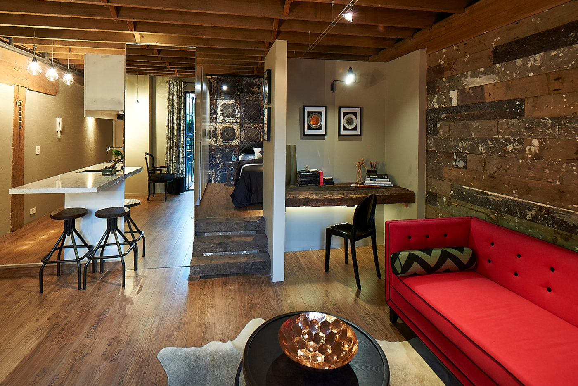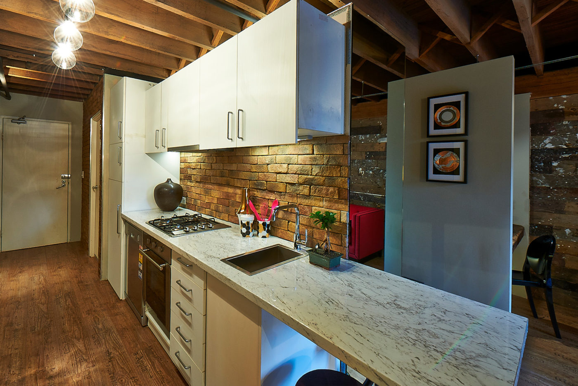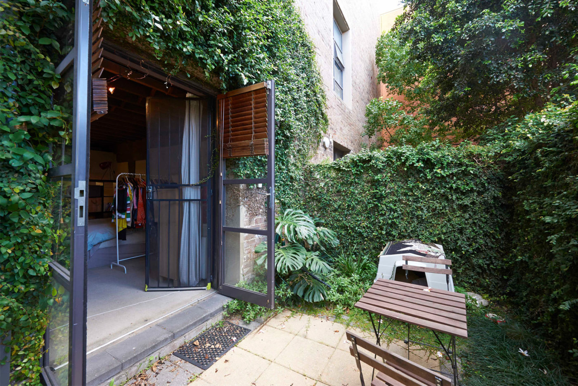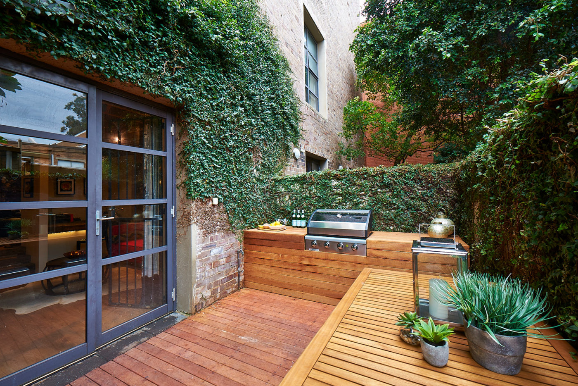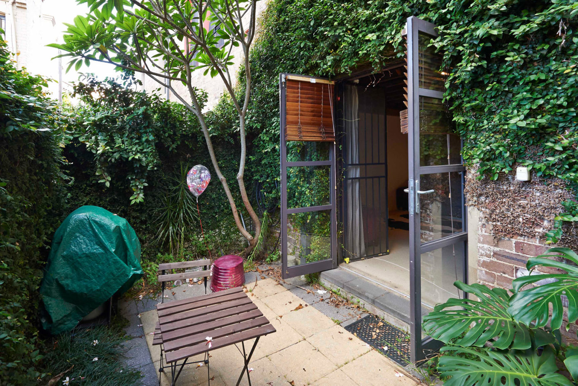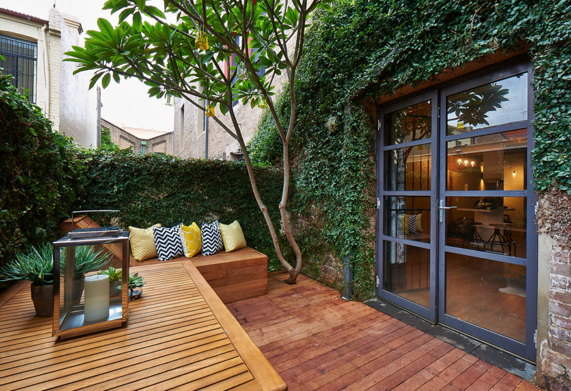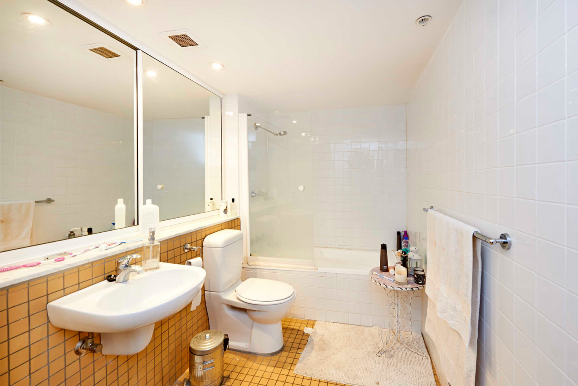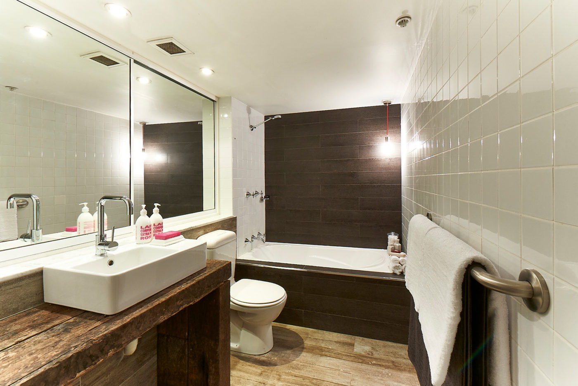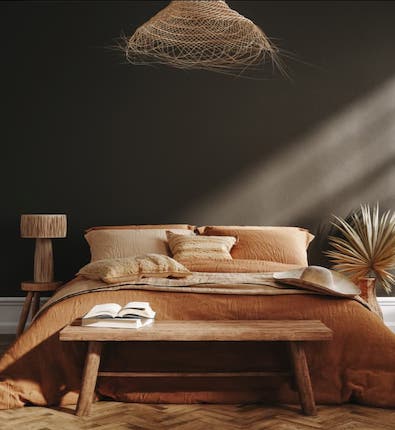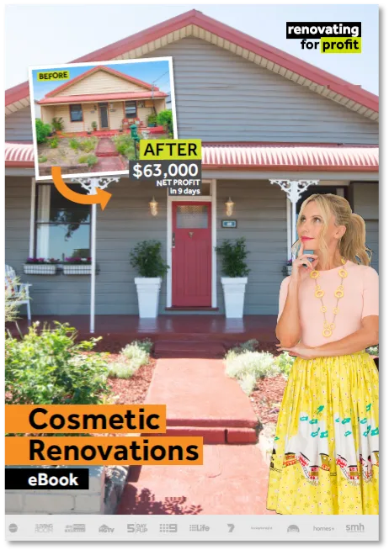Warehouse wonder
I honestly think this is one of the most popular renovations I’ve done on my Living Room TV segment on Network Ten. Working with such a small space and within the constraints of an apartment block was a challenge, but the result was just so rewarding!
It’s a warehouse studio in inner-city Sydney, in the vibrant student suburb of Chippendale. The makeover was aimed at the area’s young demographic and capitalised on the original rustic bones of the building, right down to the exposed timber beams and soaring ceilings.
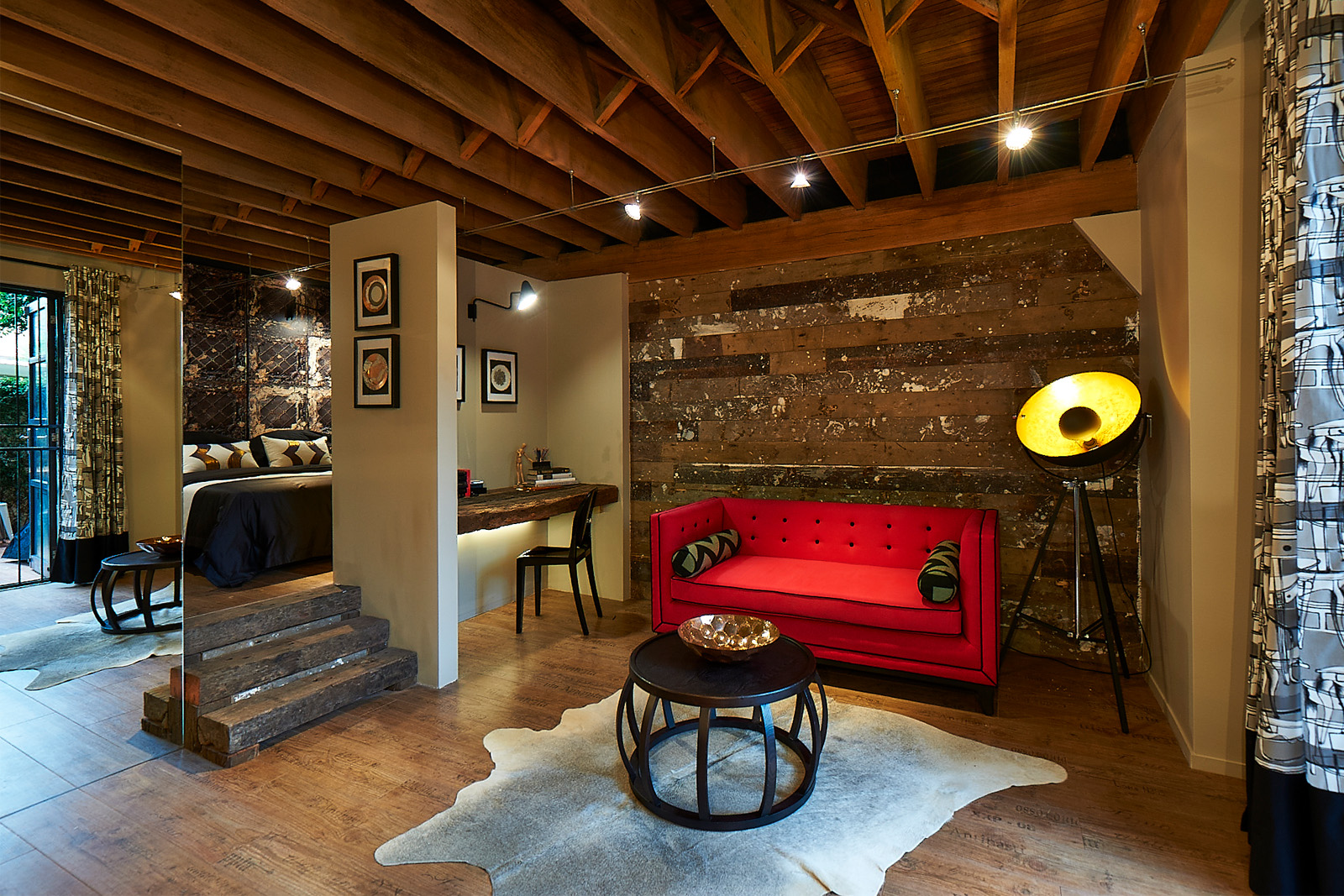
Central to the transformation was a complete rejig of the layout to create a separate sleeping alcove and seamless indoor/outdoor flow.
Here’s how I went about it.
Reinventing the layout
The internal area of the unit was 42 square metres and it opened onto a 12 square metre courtyard, so while fairly generous by studio standards, the existing layout didn’t maximise use of the limited space. By rejigging the internal layout, and separating out the living and sleeping area, I essentially created a separate bedroom. This was achieved by flipping the kitchen 90 degrees, so it no longer ran the width of the apartment, allowing space for a new bedroom where the original, oversized kitchen was (see before & after floorplans).
The new bedroom is tucked away on a raised platform, with steps made out of old railway sleepers, tapping into the rustic feel of the old warehouse. The bedroom even had space for a Bunnings flat-pack wardrobe along one wall, so all the mobile clothes racks and random bits of clutter now have a tidy home. The bedroom is shielded from view by a “floating” stud wall.
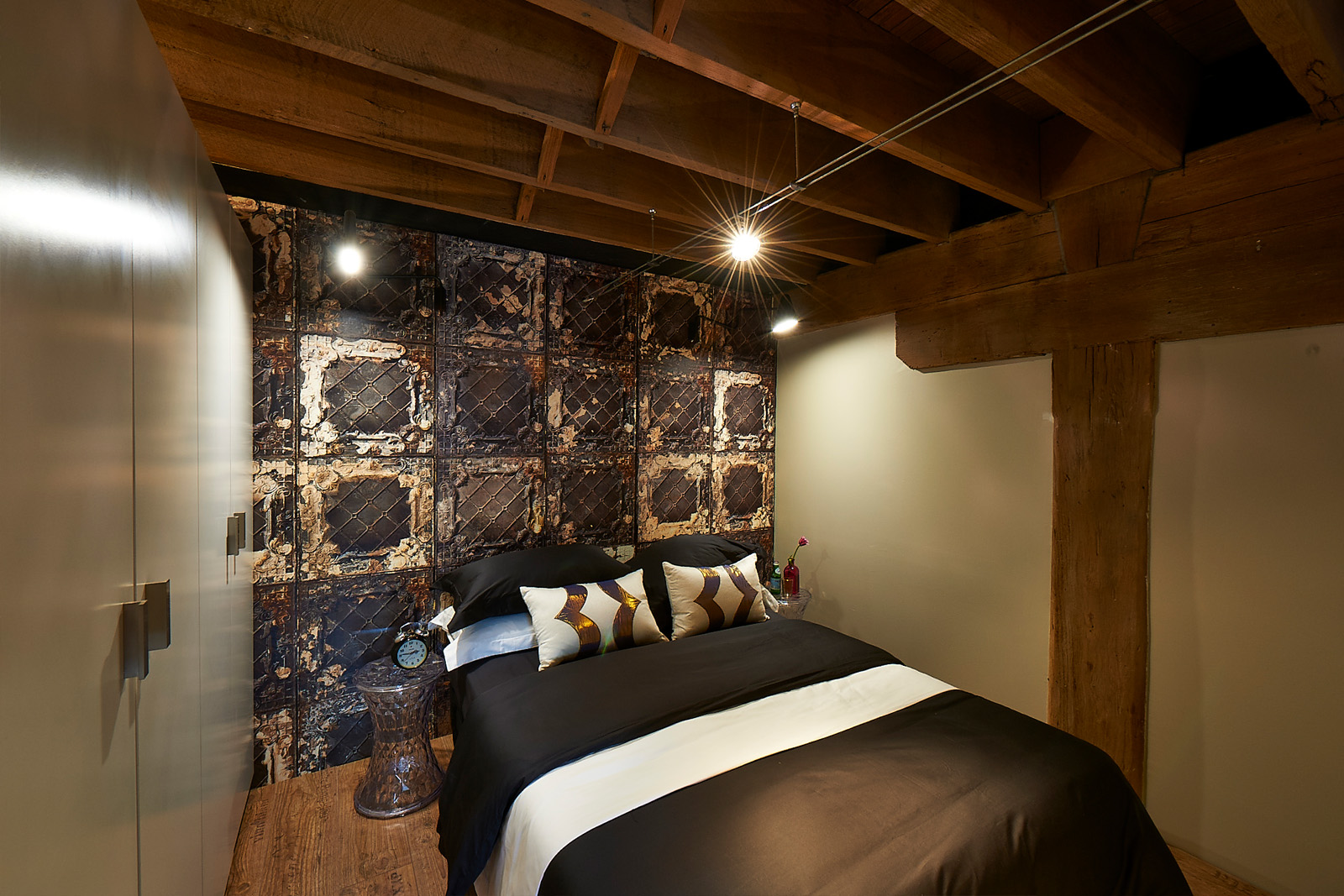
Space was also created for a dedicated a home office nook, with a railway sleeper benchtop as the desk, continuing the rustic theme. This kind of uniformity really helps tie a décor together and create a distinct personality. Adding a strategically placed full-length mirror is an oldie but a goodie in the interior designer’s books – it really creates the illusion of space.
Relocating the kitchen
I raised the floor of the hallway to define the new kitchen area – what a great use of a walkway that is, given it’s usually dead space!.I largely reused the old kitchen and simply moved it to the new spot, which now tucks the messy workings of the kitchen out of sight. A faux brick cladding splashback and a new laminate benchtop with a breakfast bar on the end is perfect for a small studio. Dinner for two?
Creating a beautiful (and usable) courtyard
The courtyard was so uninviting, it was hardly used. New decking raises it to the same level as indoors, creating that much-loved indoor/outdoor flow. I used the warm timber to also add a built-in barbie and sun lounge, so it all ties together neatly now.
The real wow factor in this transformation comes down to the inventive finishes and funky lighting. Wallpaper comes in a fantastic range of finishes these days. I used a pressed-metal look wallpaper for the bedroom, old recycled floorboards as a feature wall in the living area and for the floor, budget-priced laminate flooring that mimics old packing boards. It’s now a little apartment with a big personality!
Budget breakdown
Property Value Before Renovation: $390,000
Renovation Spend: $21,208
Property Value Post Renovation: $450,000
Profit (After Reno Costs): $38,792
