Cherie’s Heritage Style Master Bedroom Makeover
Hi,
Well, so far so good. I’ve managed to fulfill my promise of sending you a quick round-up each week of the episodes that go to air for Channel 9’s Space Invaders show! I hope you’re loving the content & all the before & after photos.
In last night’s episode, I tackled the family home of Bachelor star, Laura Byrne & her mum Kim. An unfortunate hip injury & years of unfinished renovations had piled up & gotten the better of Kim. Laura grew up in this house but since moving out & starting a family of her own, the house has progressively declined to the state of clutter filled rooms, looking more construction site than family home.
THE HOME
Located in the Wollongong (NSW) region, the home was built in the 1950’s by Kim’s father who has now passed. Rich with family memories, it was solidly constructed with high ceilings with extensive use of natural timbers throughout. Exhibiting more of a traditional, heritage style than 1950’s mid-century style, the key was to keep the home this way, a style that the homeowner personally loves & requested I continue. My brief was therefore: keep it traditional, no bright colours, don’t paint over any of the timber work & to keep things simple. Easy-peasy!!
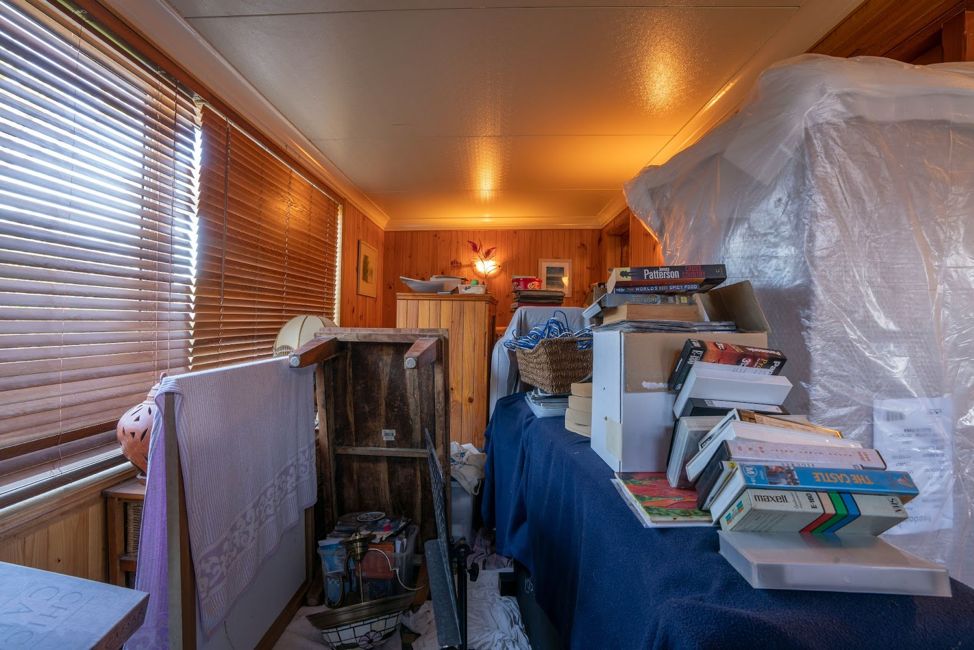
THE SUNROOM
You’ve heard many property experts chant over the years, “create a great first impression” Well, this wasn’t one of them! As soon as you open the front door, you’re immediately hit in the face with a room full of clutter, shoved into a dark & purposeless room. Looking more like a storage shed than the lobby area / sunroom, I knew I had to create a more welcoming space with a better sense of entry.
Dimension wise, this room was roughly 5 metres in length by a narrow 3.4 metres wide. Being a skinnier room, your furniture options are more limited & you need to be a bit smarter with where you place everything. Even though the room had huge windows on one side, the clutter, dark timber blinds & timber panelled walls were sucking up all the light, making the space feel dowdy & drab.
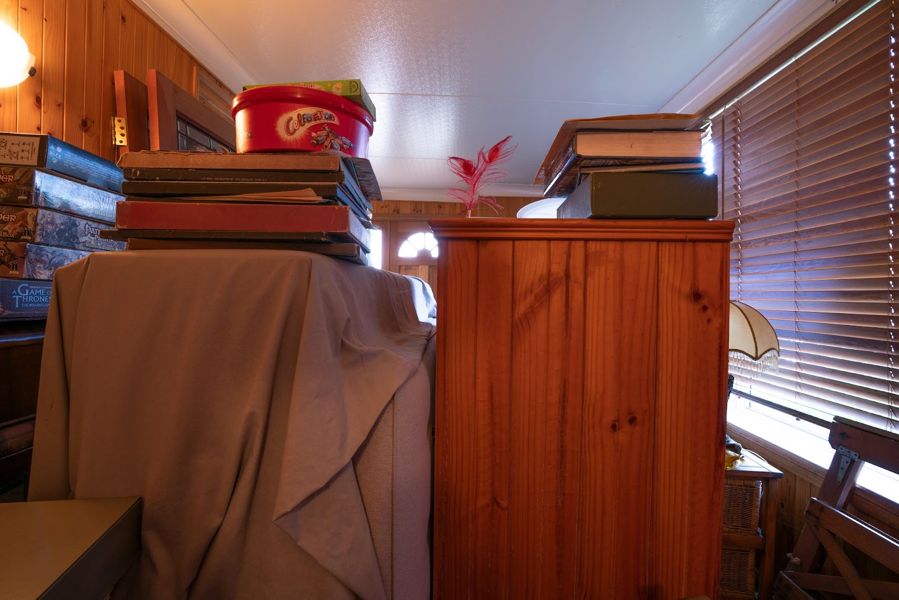
After the magical Peter Walsh got rid of all the clutter, I removed the dark timber venetians then immediately set my painters to work painting the ceiling white & all the timber panelling in Taubmans Air Stream. When working with traditional style houses, you want to stick with warm colours like creams to give that sense of history. This paint colour was perfect for this room because it’s light enough to brighten up the space but it doesn’t look too stark & modern. The timber was too gorgeous to cover up completely, so I left all the trims in their natural state.With all the clutter gone, it revealed original green floor tiles with a pearlescent sheen that I decided to keep as part of the home’s heritage.
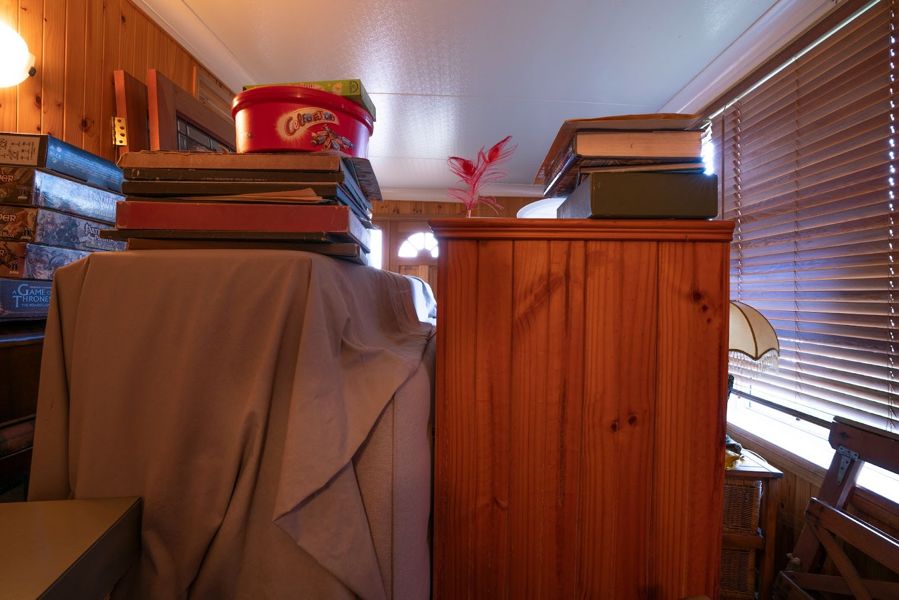
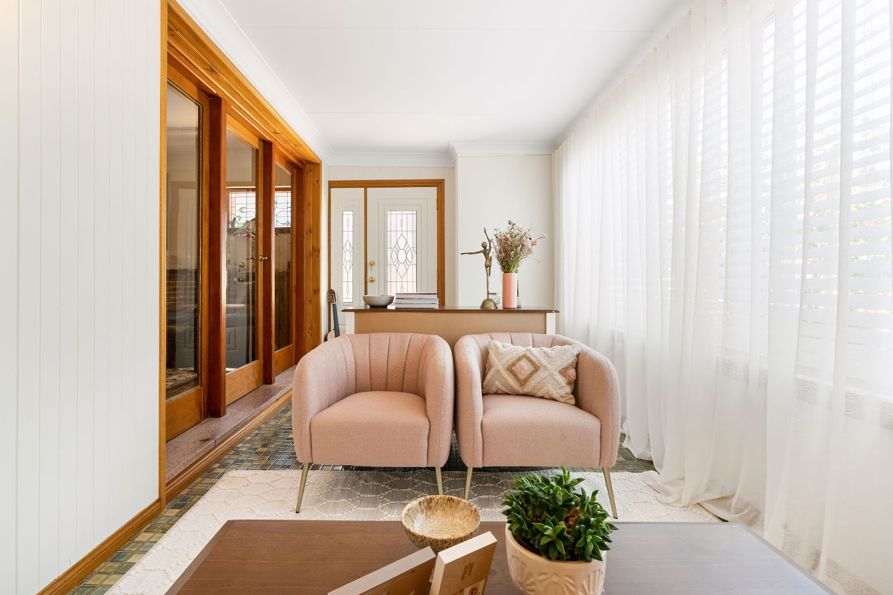
When you look at the sunroom before & after photos, I’m sure you’ll agree, the room looks ten times better, but the funny thing is – most of it was just paint! The only other changes in this room was removing the old front door & swapping it over to the gorgeous Hume Doors XR5 Door & XR6 sidelight window that helps to add more traditional charm to the home.
Gorgeous new white timber venetians & white sheer curtains from Wynstan add a bit of opulent luxury to the room & help keep everything light & bright. Venetians are a great way to control how much light comes into a room & how much people can see from outside. Sheer curtains always look really elegant & work to diffuse light around the room. To improve the lighting in the room once again, I added in 2 of Beacon Lighting’s Corbelle Wall Lights that are beautiful in their own right & perfectly suit the space.
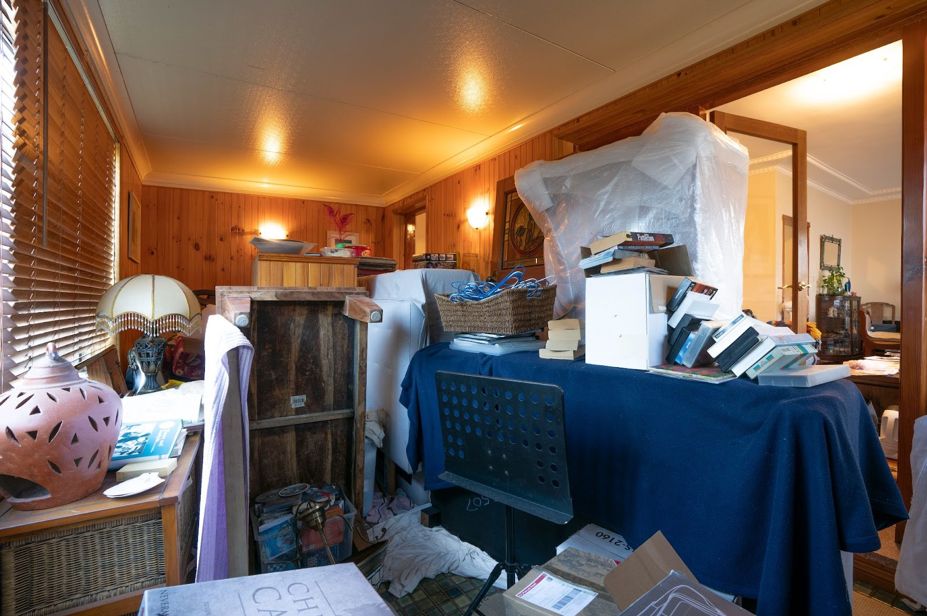
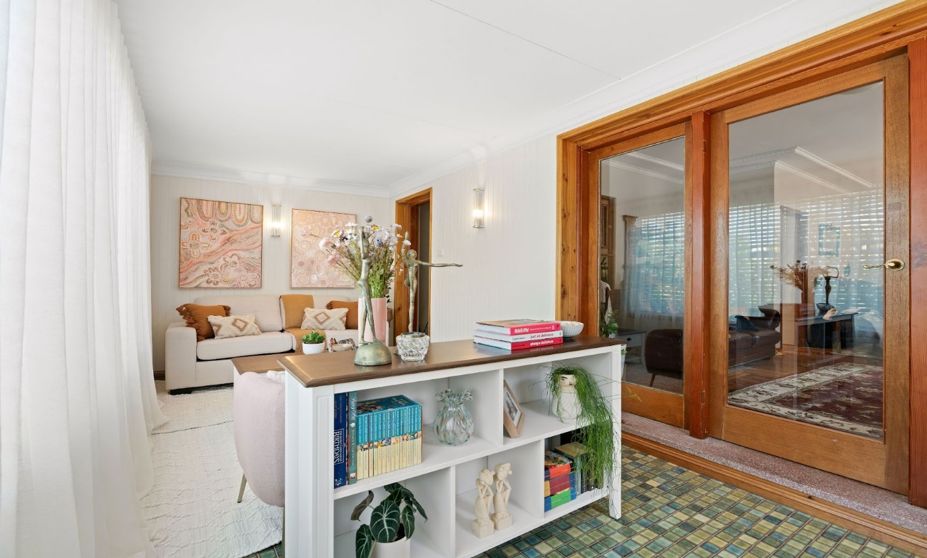
Furniture wise, there’s already a natural divide in the room created by the large sliding doors into the lounge room. I worked with this to zone the space into 2 parts – the lobby area & the relaxation zone. By simply placing the Torkay Lowline Bookcase from Fantastic Furniture at the front door, it acts like a wall divider without reducing the sense of space. It’s the perfect little pocket of storage for Kim to display some sentimental items on, as well as a surface to dump keys as you enter the house.The stunning Bila & Marramarra Canvas Aboriginal Art Prints from Urban Road were hung on the back wall, a personal favourite of homeowner Kim.
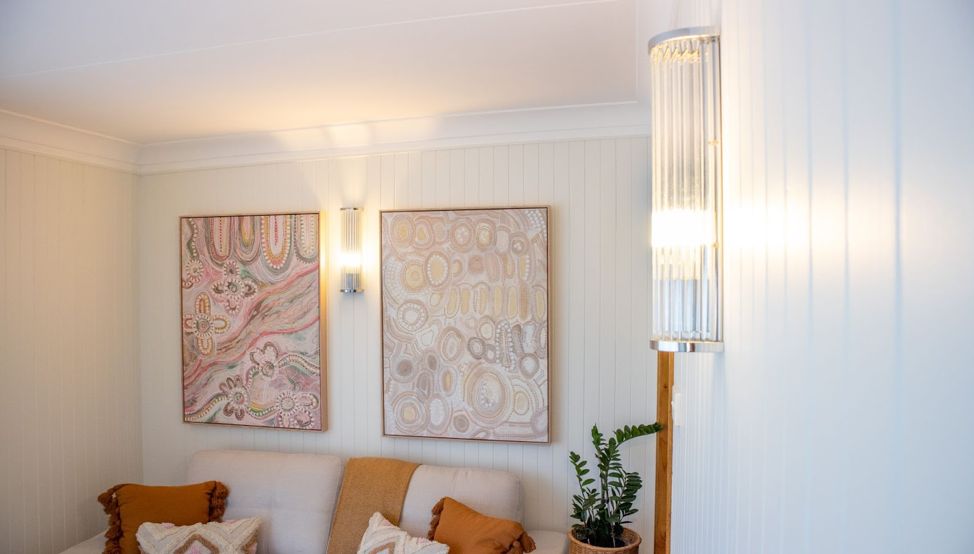
THE MASTER BEDROOM
The next room to tackle was Kim’s master bedroom. Resembling more construction zone than cosy, it’s sat idle like this for over 3 years! Why? Kim started the renovations years ago but sustained a serious hip injury along the way that derailed her renovation plans. Life took over, you all know how it goes ….
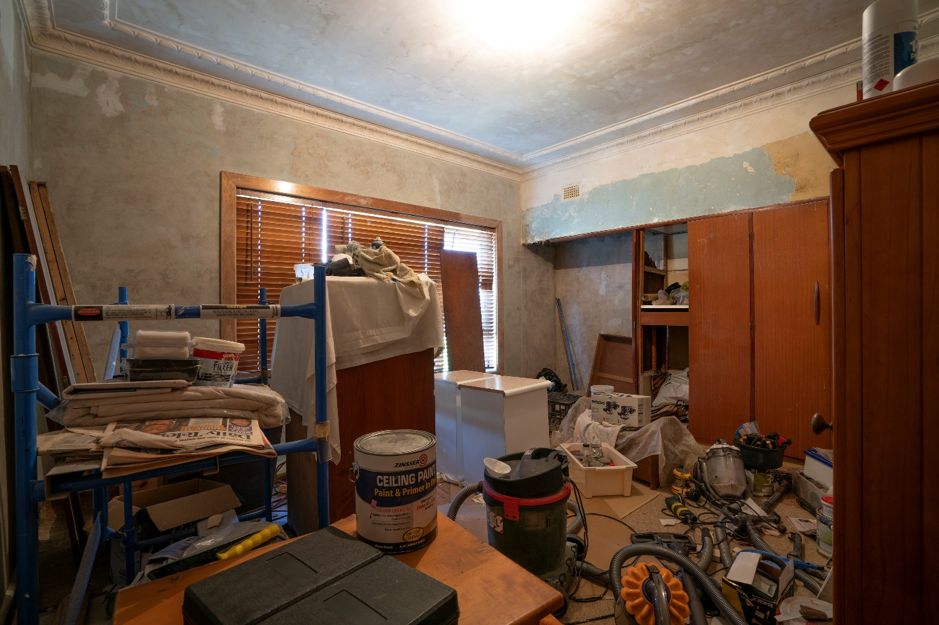
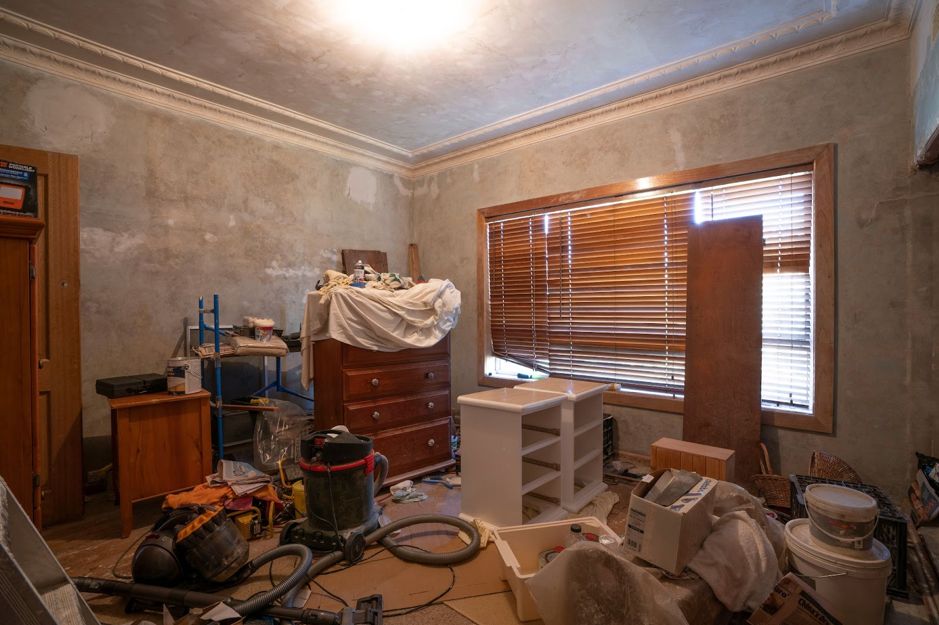
Once all of the construction materials were pulled out of the room, my team & I set to work painting the walls once again in Taubmans Air Stream so it tied cohesively with the colours I used in the sunroom. The remains of the old wardrobe were pulled out & local wardrobe company, Galliano’s in Wollongong installed a new replacement robe, complete with a mirrored door that helps bounce light around the room.
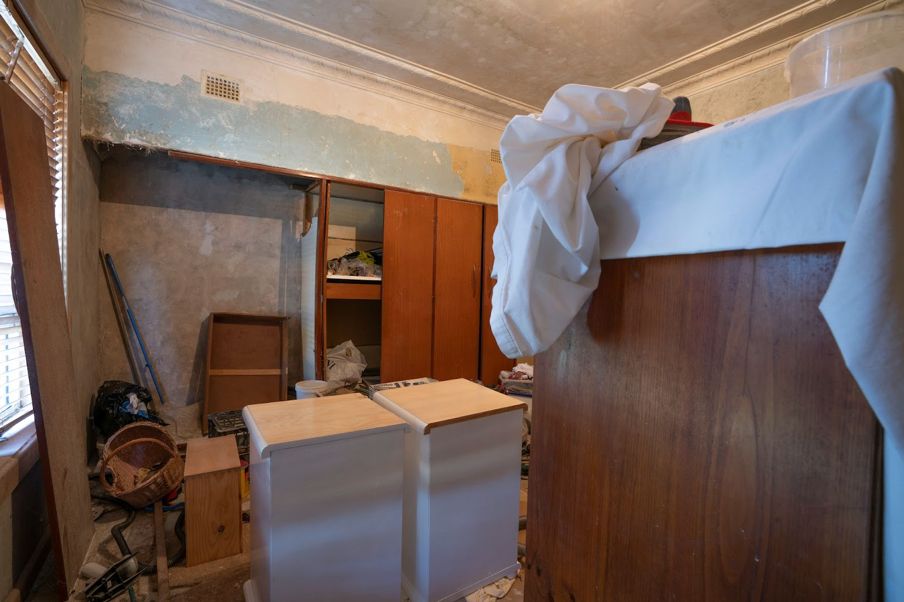
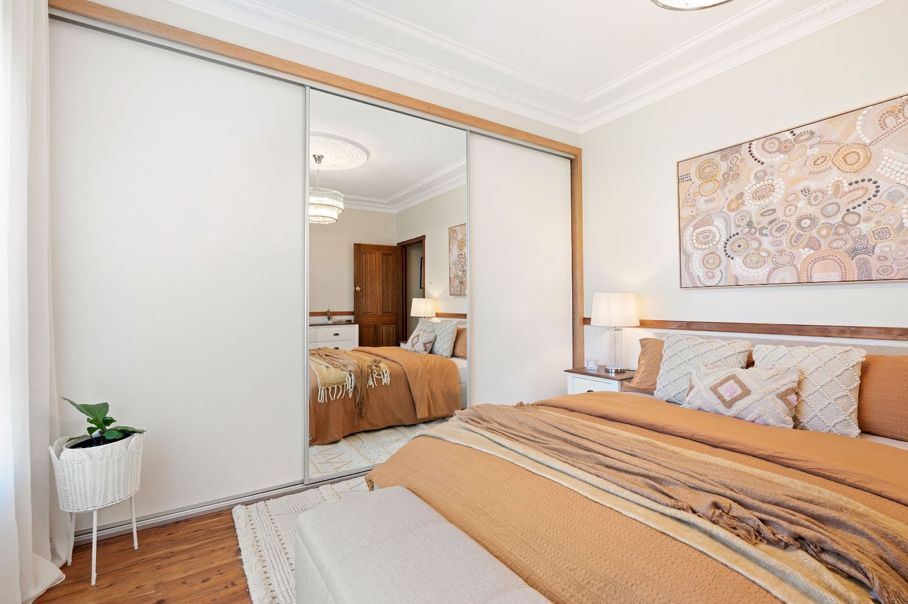
Retaining & adding character to the home was high on my priority list so I installed a new 1.2-metre-wide ceiling rose to the ceiling that added beautiful ornate detailing to an otherwise, very plain ceiling. Once teamed with Beacon Lighting’s beautiful Corbelle Light, the room instantly felt & looked opulent.
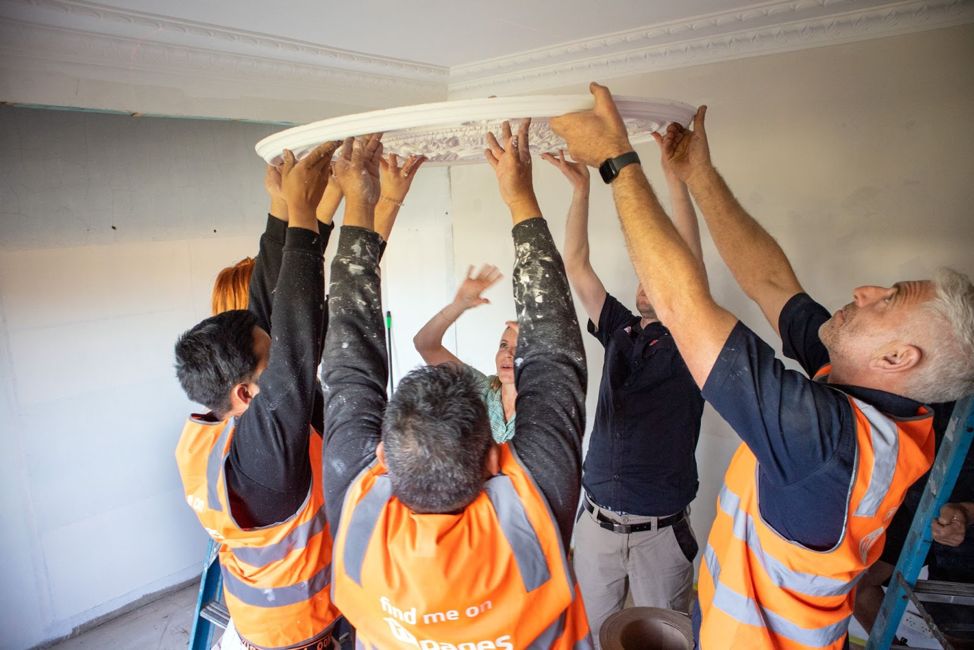
To add more character to the walls (without overdoing it), I added a Western Red Cedar dado rail about 1.4 metres off the floor. Instead of working against all that timber, by adding more of it in, everything just naturally works together. The dado rail also acts as a natural wall divider, enabling me to add the Sand Geometric Scales Wallpaper from Luxe Walls underneath it, that adds subtle colour & texture to the room.
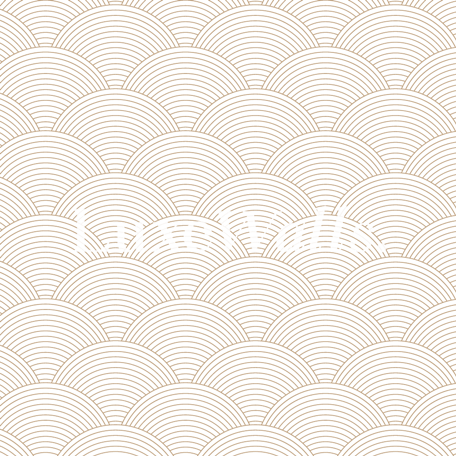
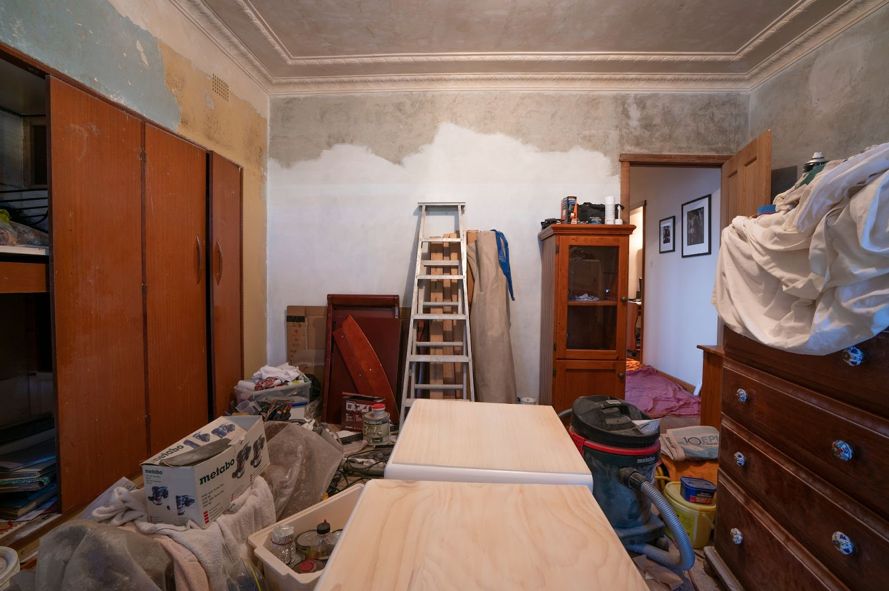
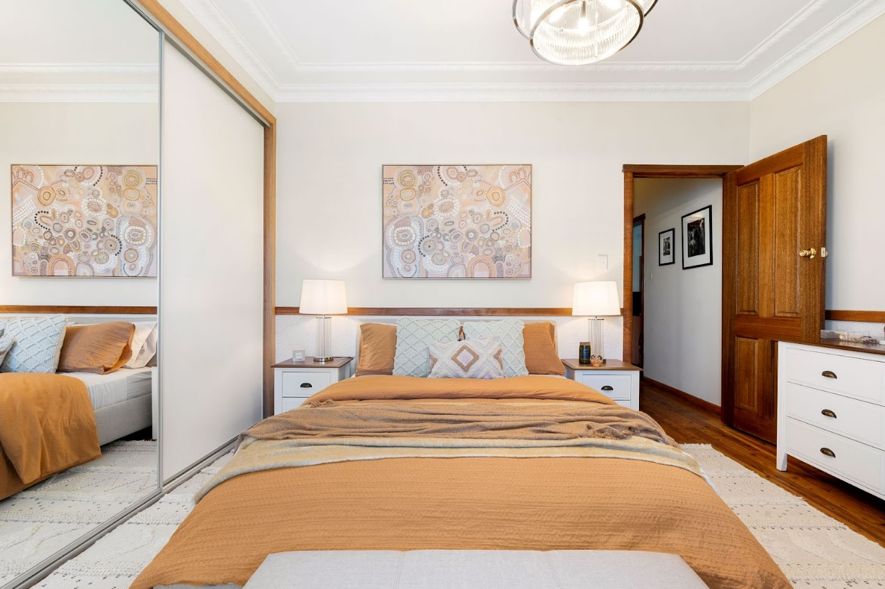
Even with a brand new wardrobe in place, you can never have enough storage in your bedroom so I added in a couple of Torkay dressers to match the Torkay bedside table from Fantastic Furniture. New window furnishings again from Wynstan add luxury to the room & another aboriginal print from Urban Road meshes in beautifully with the colours of the room. The Kmart Makena King bed quilt cover set works tonally with the colours in the timber as does the textured cushions, all from Kmart.
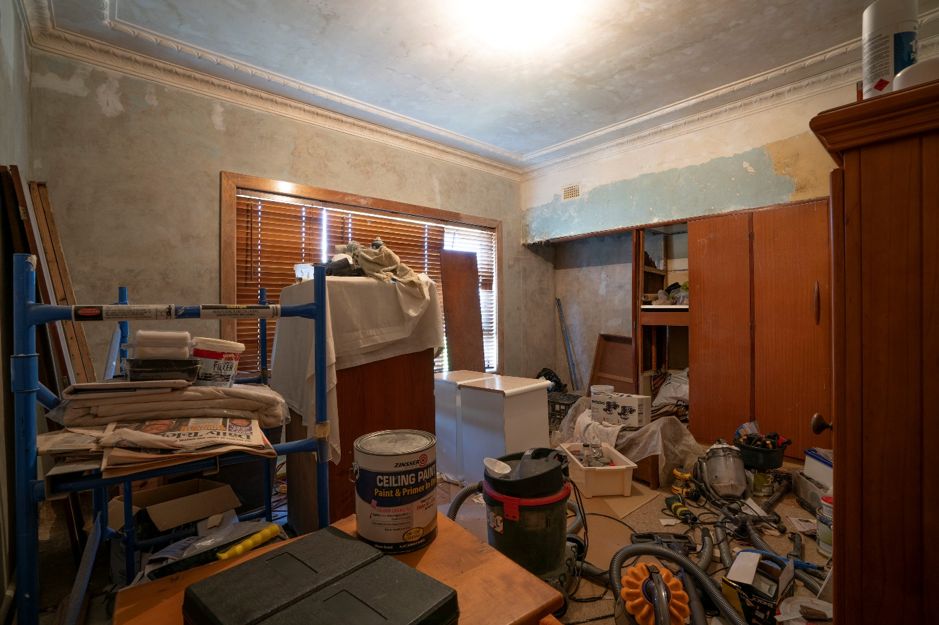
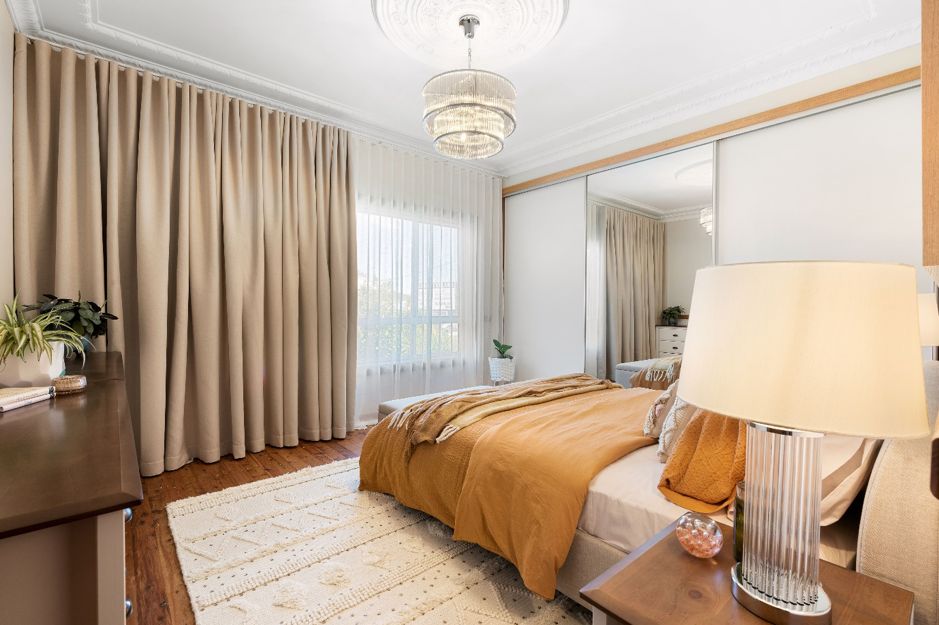
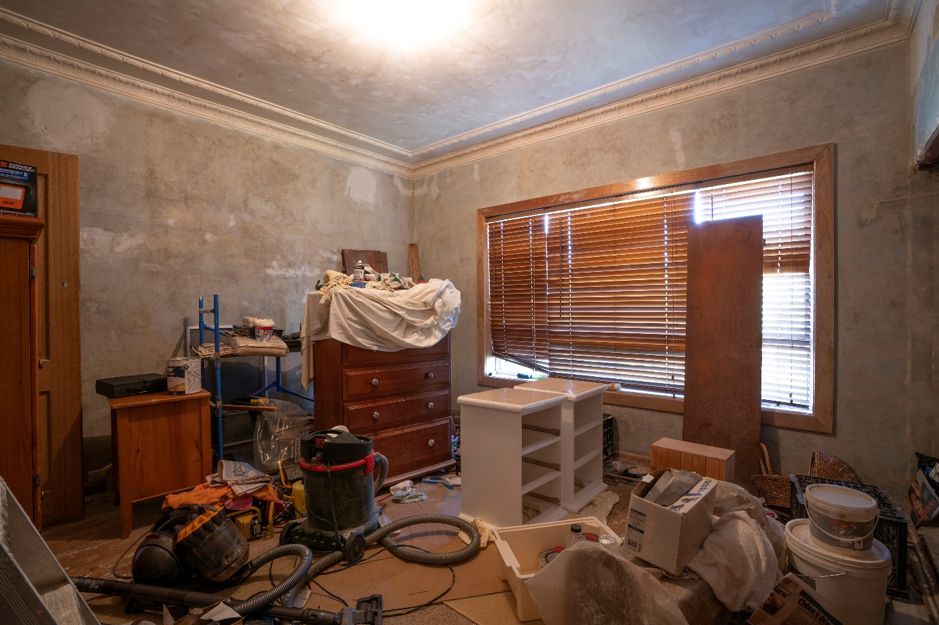
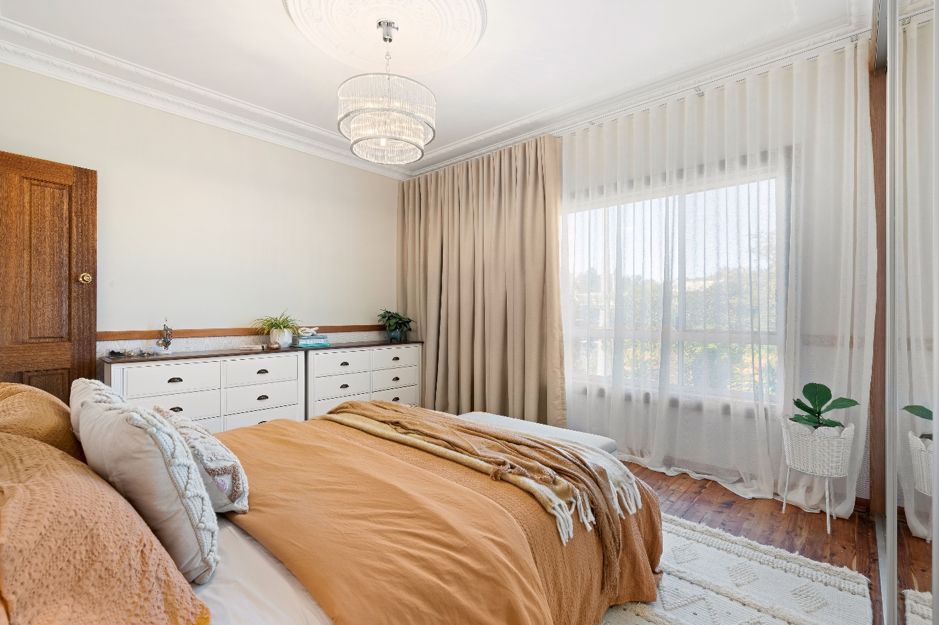
THE CRAFT ROOM
Last of all & probably the trickiest room to figure out was the craft room. This space was tiny & incredibly narrow, only 4.5m long by 1.8m wide! The key things that needed to fit into the room was a sewing desk, the piano & storage for a whole heap of other arts, crafts & sewing materials.
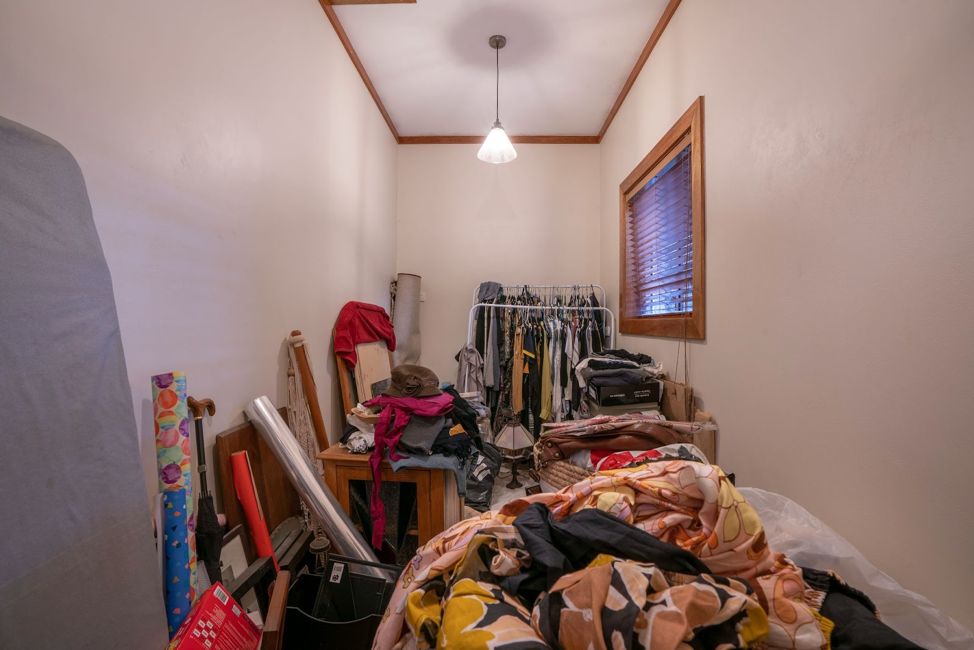
Once again, I continued on with all the same colours & features installed in the other rooms I renovated in this house. This ensures a cohesive look throughout the home where all the rooms blend beautifully & no single room looks out of place. The only difference in this room was the Luxe Wallpaper below the timber trim. I deliberately used the Pastel Shadow wallpaper so there was an ever so slight difference between the rooms.
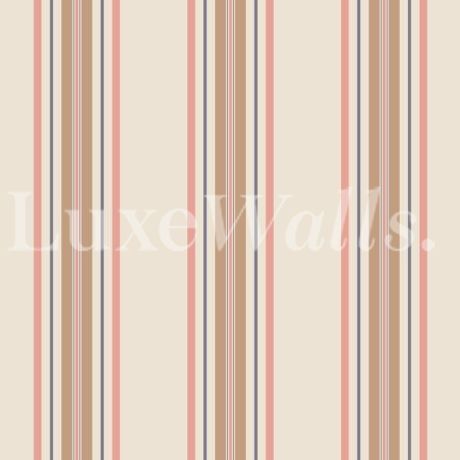
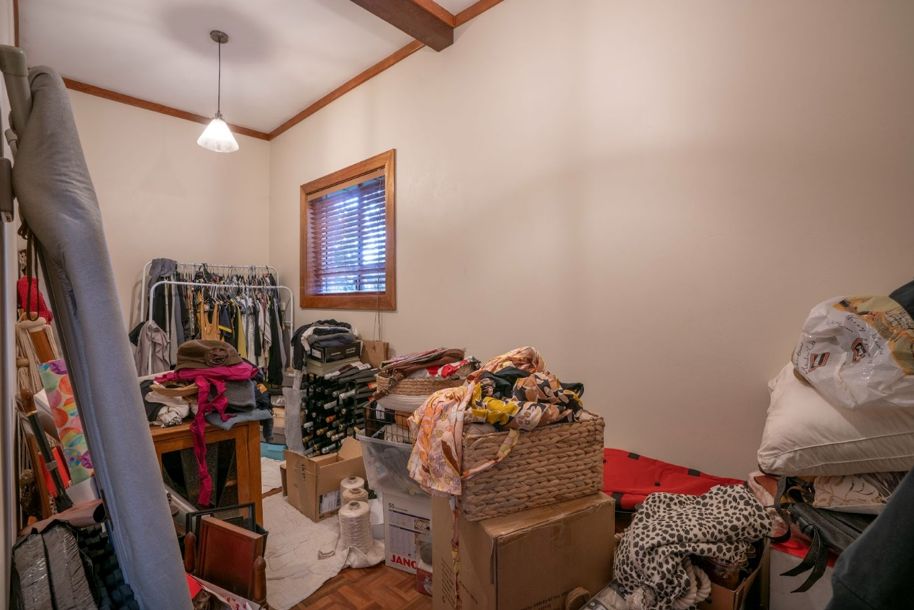
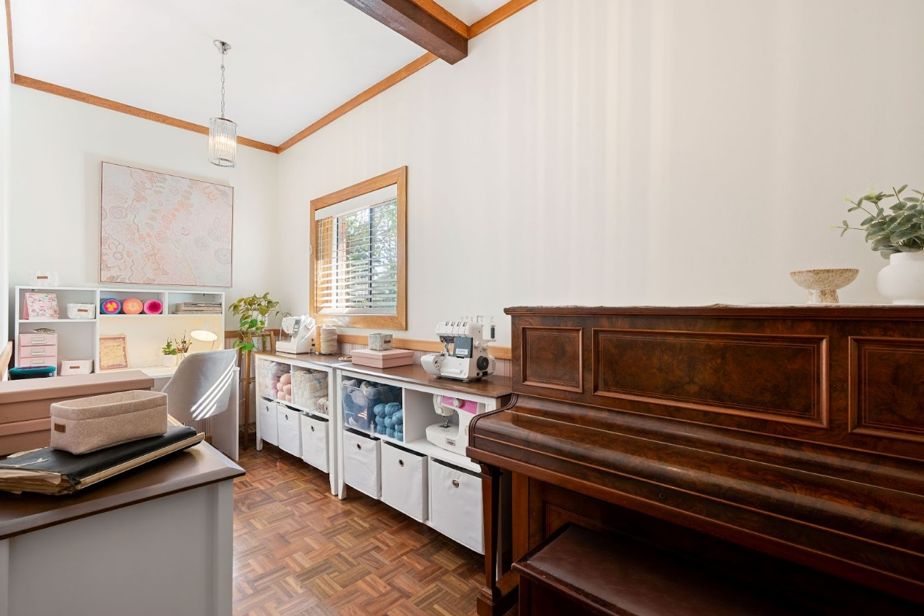
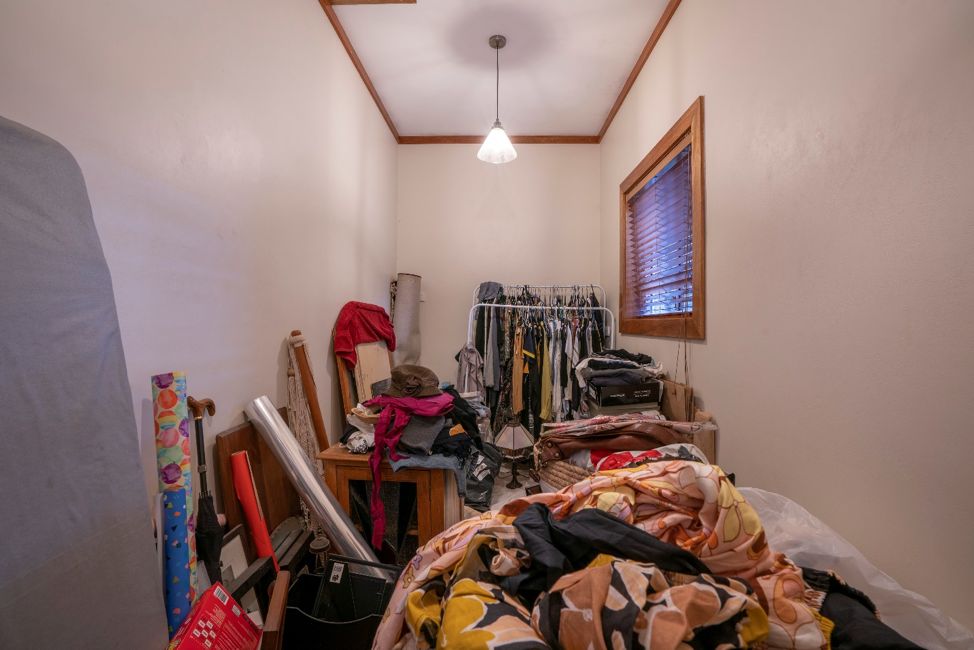
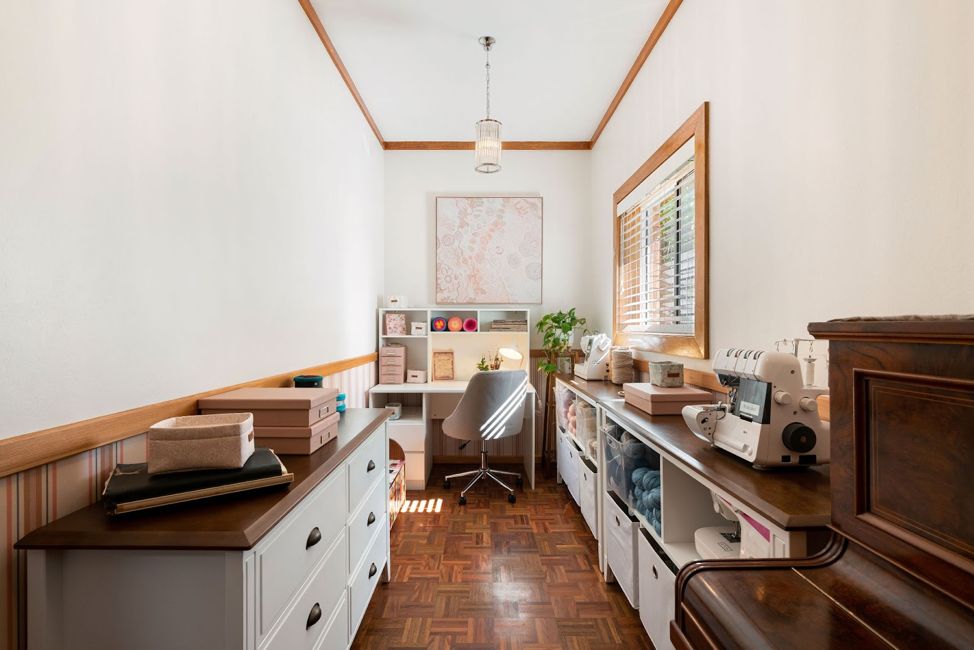
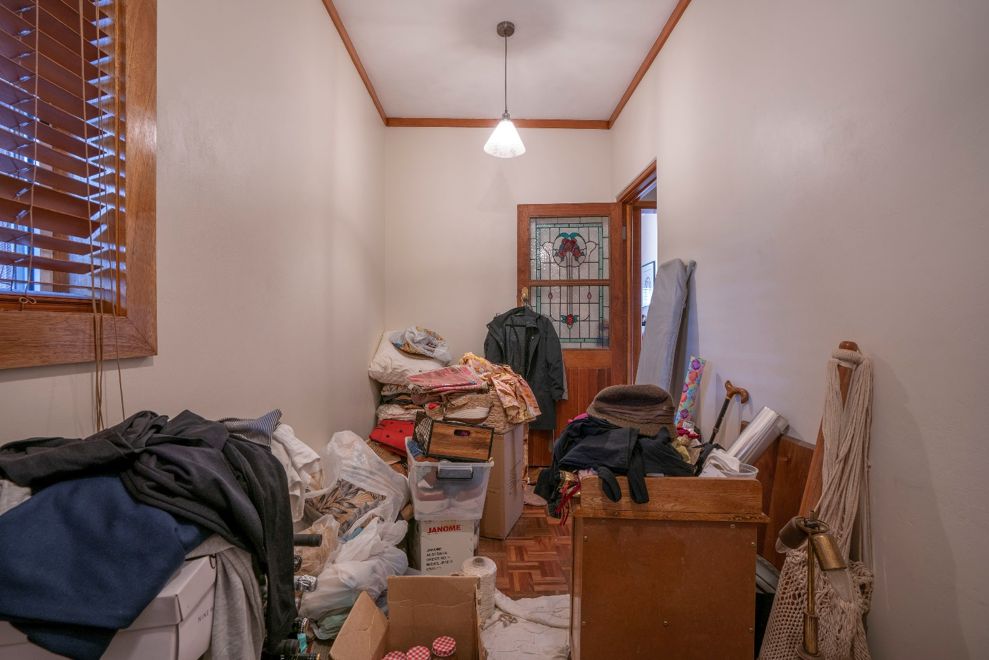
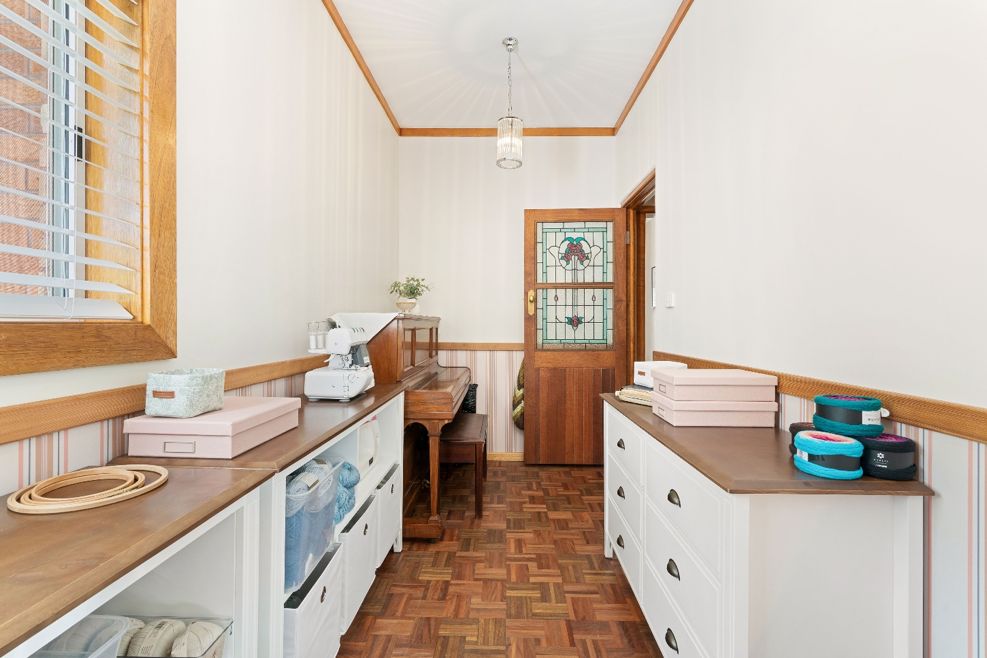
All up, this renovation cost $33,015.52 for all the materials, labour, new furniture & styling items at full retail cost. Of this, materials accounted for $26,724.52 & labour at $6,291.00. The uplift in the property value was $ 70,000, resulting in a net profit of $36,984.48.
Whilst heritage style homes can be a little bit trickier to renovate, they can be done so successfully with a bit of strategic thought, right up front. Creating a sense of home is more about creating a space that feels like you, rather than always making everything look all brand new & shiny.
As always, if you have any questions on this episode, be sure to ask them below & my team or I will answer them promptly for you. Until next week….
Much love,
Cherie x

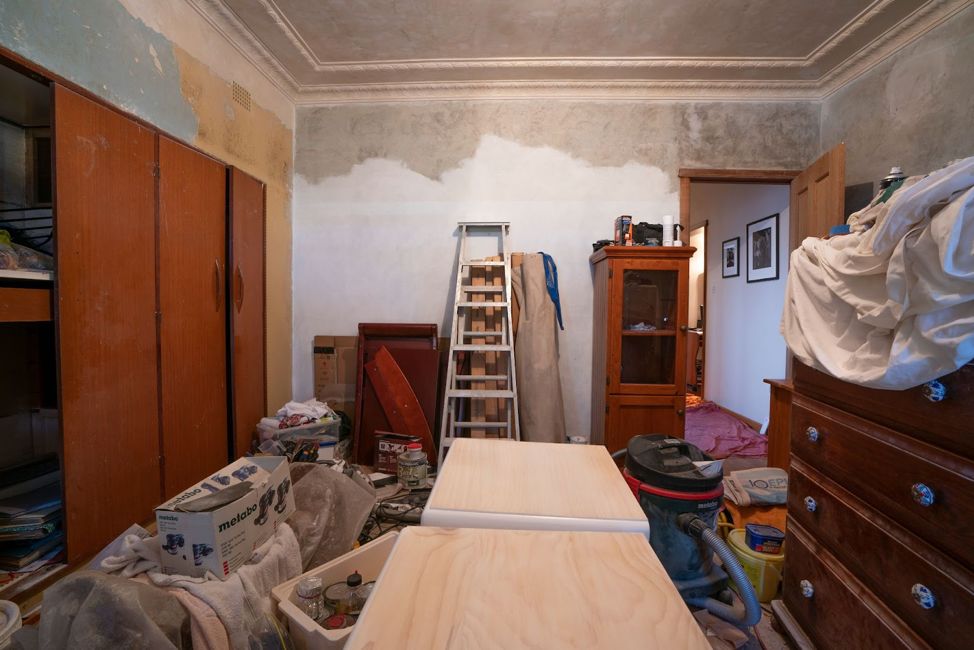

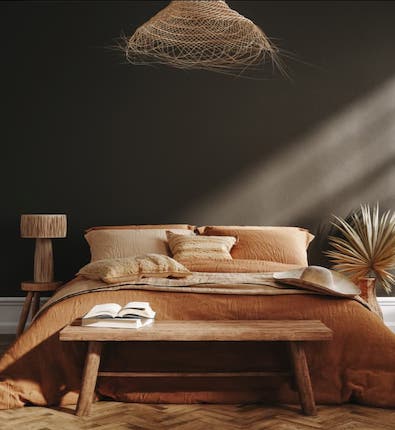
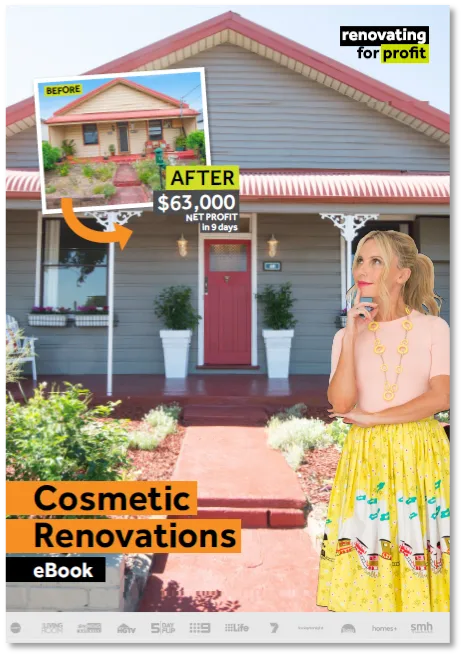
Looks beautiful Cherie xx
Thank you so much Trish. Glad you like it! CB x
Love it!
Glad to hear it Hamish! Thank you for taking the time to tell us this. CB x
Looks amazing…it’s inspirational to see how talent, lots of elbow grease and paint come together to bring such a beautiful outcome
Thank you so much Catherine for your lovely words! CB x
Cherie, You do a great job every time. Without lots of pricey furniture and extras you manage a real transformation and a lot is done with elbow grease.
Hi Toni, thank you so much. Yes I’m always doing budget renovations in the hope that it inspires others to renovate their homes on affordable budgets too. CB x
OMG Cherie, You & the team have completed another AWESOME renovation 🙂 The difference it will make to the family’s life is priceless. Congratulations, Space Invaders is so inspiring. My clutter is minimal compared to these houses, BUT I continue to do little by little and I’m succeeding. Thank you for sharing these before and after images. It truly is amazing.
I look forward to the show each week and love your postings.
Hi Christine,
We are so happy to hear this. Keep on decluttering, one tiny step at a time & you’ll end up getting there! Thank you for your lovely words. CB x
AMAZING! Love it Cherie
Thanks so much Faith, so happy you enjoyed the Blog! Cherie Crew x
Thank you very much Faith! CB x
I always love and look forward to viewing the result of a reno. Unfortunately I missed yesterday’s show but glad I could see the end result thanks to the inbox delivery.
Hi Anne, really glad the emails are helpful. You can always catch any episodes you’ve missed on 9Now too. Cherie Crew x
I love the bedroom reno, but my favourite is what you’ve done with the the craft room. I think it’s pretty special because it is such a narrow space but doesn’t look cramped at all after it’s been renovated. And I love the wallpaper below the timber trim.
Really great that you love it Susan. Thank you for letting us know. Cherie Crew x
Congratulations Cherie, this house must have been a real challenge for you, cluttered and dark. You certainly managed to restore comforting living areas that add beauty and relaxation to this lovely home….
Thank you Col. Luckily it was an easy reno for me. CB x
Can you share details of the hidden track system used for the curtains?
Hi Zoe, Wynstan Blinds provided the track & curtains, Cherie Crew x
Hi Zoe,
The curtains & track system were supplied by Wynstan. If it’s the master bedroom curtains you’re referring to, it was a double track system that allowed a sheer curtain on the inside track & a heavier linen, blockout curtain on the outside track. Hope this helps. CB x
Great transformation. Just shows what can be done with a bit of time and money 🙂
Absolutely Sue, have a great day! Cherie Crew x
Hi Cherie and team,
I am still obsessing over this reno, I love it. I have similar walls to the entry and other similarities. I was wondering where Taubmans Aria Ivory was used and also Air Stream. I assume Air Stream was used to paint over the pine walls? Either way it is very inspiring, thank you. My home is also heritage.
Hi Linda,
So glad you loved this reno! Taubmans Aria Ivory was used on the walls in the master bedroom. Taubmans Air Stream was the colour used on the walls in the sunroom, including the timber panelling that was painted over. Hope this helps! CB x