How To Design the Perfect Walk-In Pantry
A walk-in pantry is high on buyers’ wish lists, which makes it a space that potentially adds great value to any property, especially if it’s part of a modern family kitchen.
Unfortunately, the average walk-in pantry is poorly designed and too often becomes a dumping zone, crammed with clutter. It’s a telltale sign if you rush to slam the doors of your pantry firmly shut, before guests arrive! Luckily it’s not too late to overhaul your existing pantry (or if you’re designing one from scratch), by using these tips to create a storage area that’s as eye-catching as it is functional. Add a few extras, like a sink and dishwasher, and you have a pantry on steroids – a modern butler’s pantry.
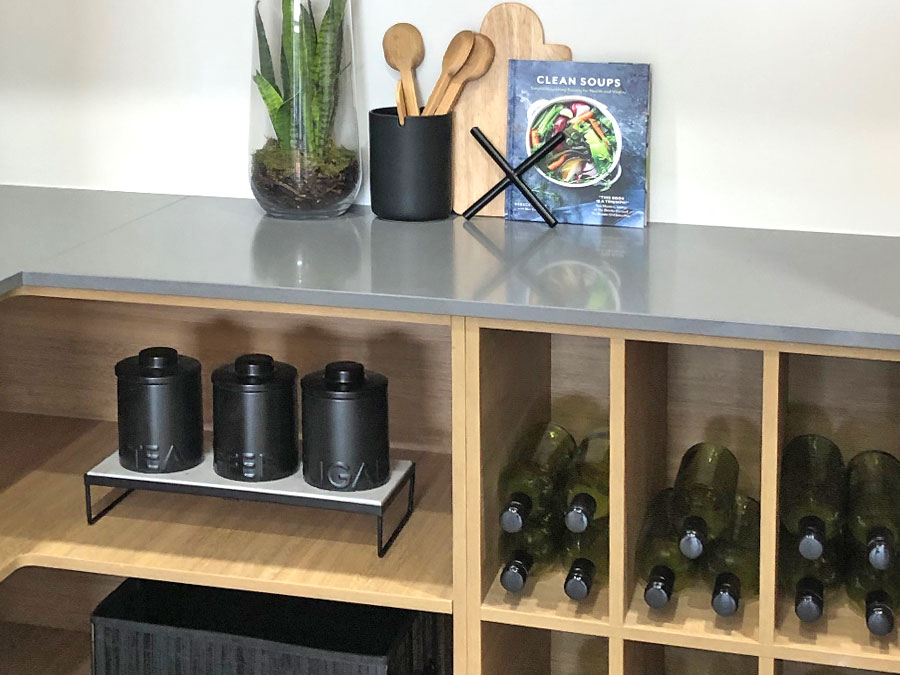
MAKE IT PRACTICAL
Firstly, use every millimetre of space in your walk-in pantry. Provide as much shelving and bench space as you possibly can, and depending on the space available, include additional cabinetry and drawers. Extra room for dry food and appliances never went amiss for anyone.
If planning a brand new pantry, consider keeping some of your base cabinets deep while your upper cabinets remain shallow, so you can see what you’re storing at a glance. Include benchtops (on top of your base cabinets) so you have an additional preparation area or space to park the groceries while you’re packing them away. Installing at least one double powerpoint (as a minimum) makes your walk-in pantry functional. It means you can actually “use” your bulky cake mixer or Smeg blender in this room, instead of just “storing” them there.
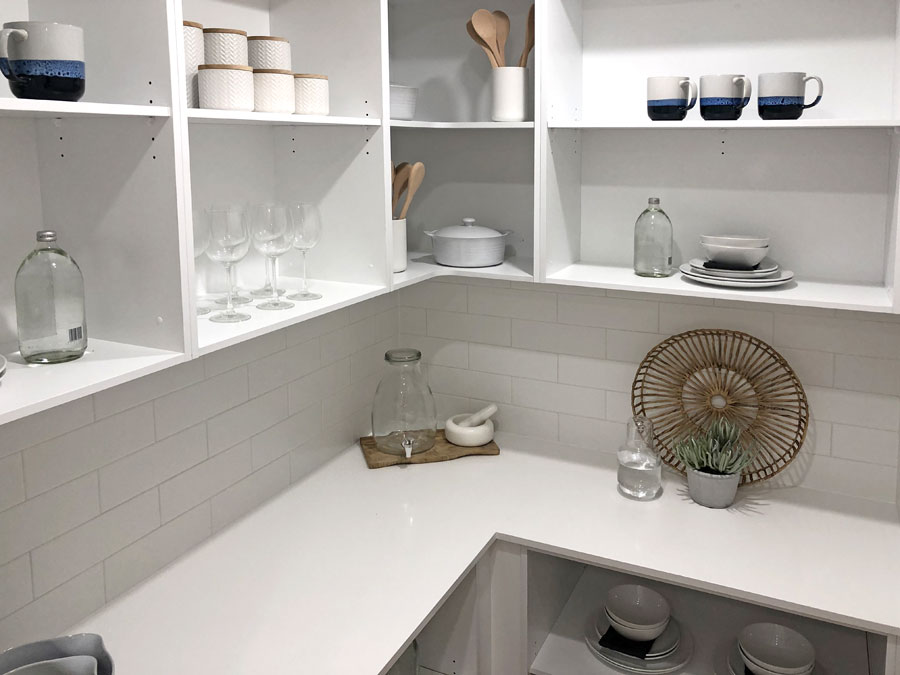
MAKE IT MATCH
Your walk-in pantry is usually within your kitchen or just off it, so ideally you want a consistent look for both rooms to ensure “design cohesion”. However, as some kitchen finishes can be quite expensive, using a material in the same colour or tones for your pantry can be a more cost-effective solution. For example, a laminate benchtop in the same colour and style as your kitchen’s natural stone bench top is perfectly okay. Adding doors & drawers to your shelving helps keep things looking neat and organised.
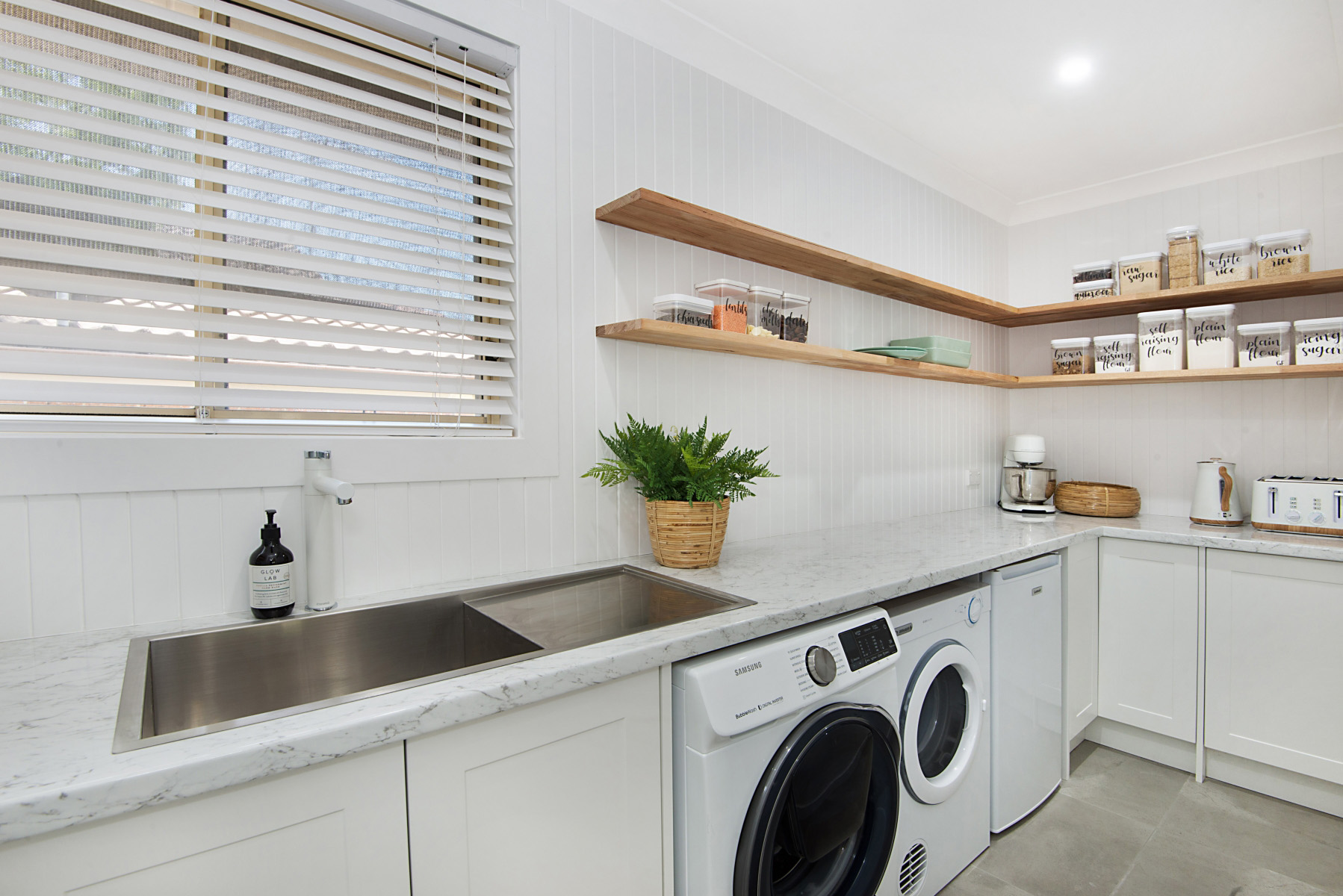
KEEP IT TIDY
Avoid cluttering your pantry. This room can only be functional if you’re able to actually see what’s stored in there. Choose shelves that are not too high to reach and organise your foods by type (tins in one place, bottled drinks in another, condiments near the door, etc). Purchase smart storage accessories such as trays, boxes, plate stands etc, to maximise every inch of space. Use clear, sealable containers for items that need protecting once opened (flower, rice, sugar, etc) and, finally, clean your pantry regularly, check what needs refilling or throwing away to avoid unnecessary clutter.
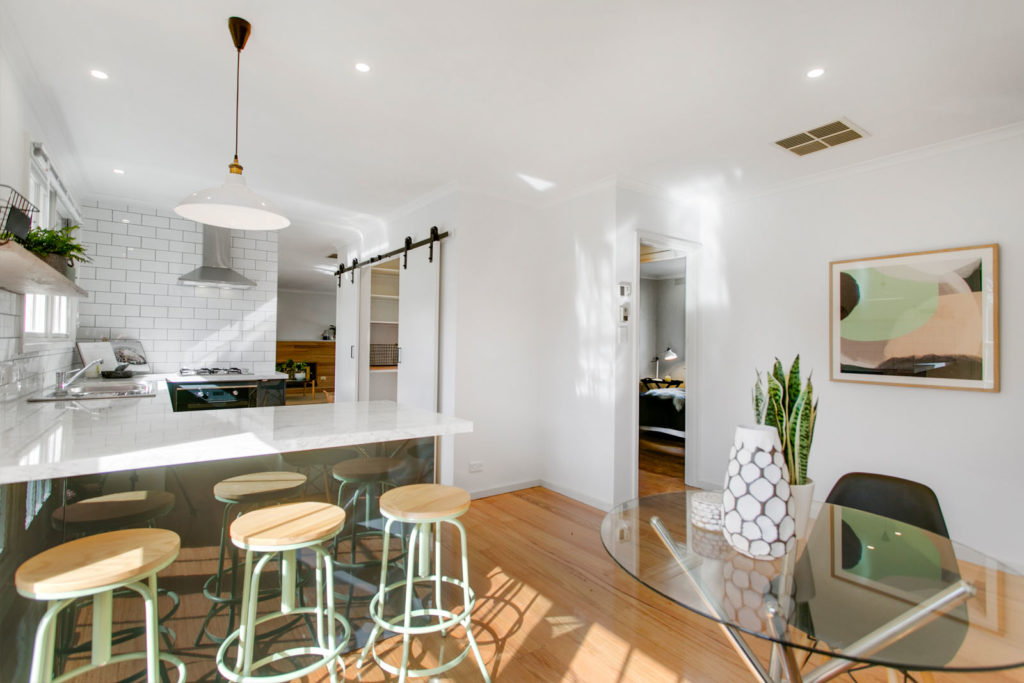
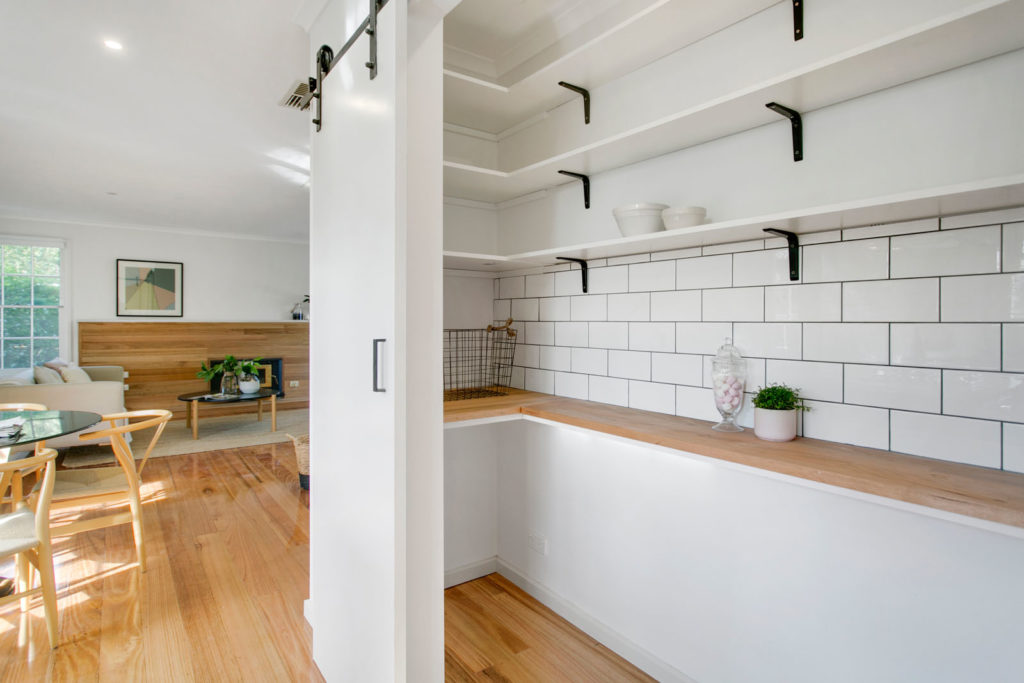
Of course the last important consideration is to upgrade your walk-in pantry to a butler’s pantry, placing a sink in there, perhaps the microwave and possibly the dishwasher, too. But that’s another blog!
To see our full fleet of Renovating For Profit courses, click here.


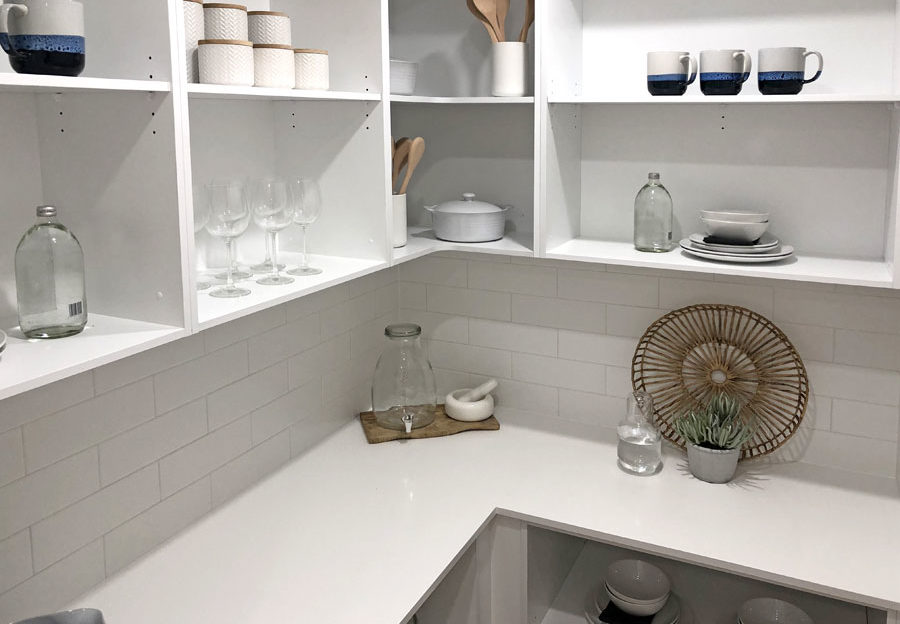

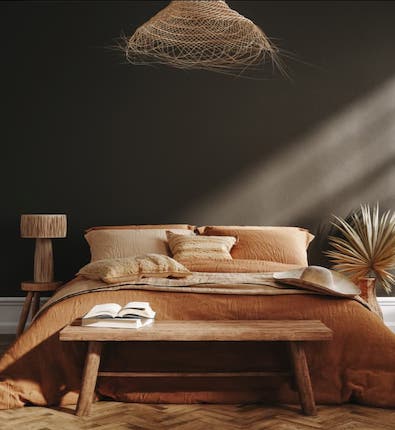

I love the long and narrow pantry with the barn doors. Not only does it look good; it’s an absolutely awesome use of space that ticks off a highly sought after criteria for buyers…a walk-in pantry!
What a fantastic guide! This article provides invaluable insights on designing the ideal walk-in pantry. From optimizing storage space to maximizing functionality, it’s a must-read for anyone looking to enhance their kitchen organization. Thanks for sharing these expert tips!
Visit Here- https://www.lardersdirect.co.uk/collections/pantry-cupboards