Six top hacks for maximising small spaces
Housing affordability isn’t just stretching the pockets of Aussie buyers, especially in cities like Sydney and Melbourne, it’s also stretching the imagination of designers.
Modern apartments are generally showcases of compact design and generous storage, while older apartments make me wonder where on earth previous generations stored all their stuff?
Luckily, I quite enjoy getting stuck into a space-challenged apartment! Every nook and cranny has to be exploited, and it’s often a balancing act between practical storage ideas and a final look that will appeal to buyers.
Here are six of my space-busting ideas that you could apply to just about any renovation, the more pocket-sized the better.
1. Barn door media nook
This was the centrepiece of a recent renovation of a tiny 40 square metre apartment. The owners desperately needed more storage – and I needed a solution that would enhance, rather than clutter, the small living space. A barn door is perfect as it doesn’t require a cavity slider and can be a great feature in itself. Here it’s used to disguise a built-in media nook and shelving.
2. FLOATING WALL WITH STORAGE
I designed this gyprock floating wall in the master bedroom of my previous home. On the wall facing the bed is a wall-hung television, with all the wiring neatly concealed inside. On the other side is a huge storage rack for shoes – but you could create virtually any storage you want.
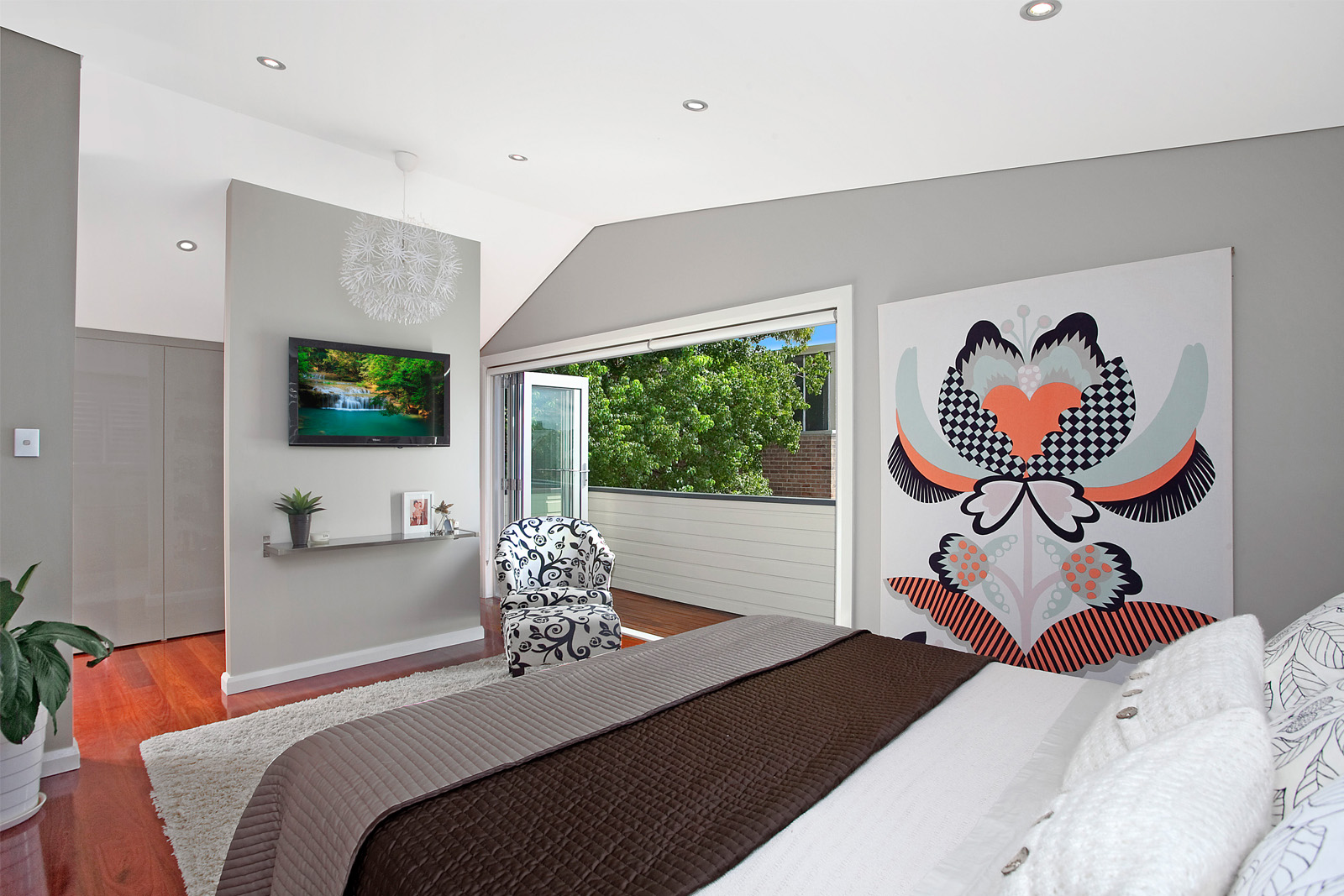
3. FIXED SHELVING
The great thing about shelving is that it doubles as both storage and a place to display all your favourite knick-knacks. In this older-style apartment I ran wall-hung shelving the entire length of the living room. By using butcher’s block panels, on brackets, from Bunnings, it was also a really cost-effective solution.
4. Easy wardrobe solution
If your small budget doesn’t stretch to a full built-in wardrobe, but you don’t want your entire wardrobe on show, then this is a really neat compromise. It’s also a lot less visually imposing than a solid wardrobe. I simply used a flat-pack wardrobe from Bunnings, and concealed it behind a sheer curtain on a track.
5. Raised sleeping nook
This was a small studio in a converted warehouse that lent itself to an inventive reshuffle of the layout. I used the spot where the kitchen originally was to create a raised sleeping area with built-in robes, There’s now absolutely no space in this small apartment that doesn’t get used.
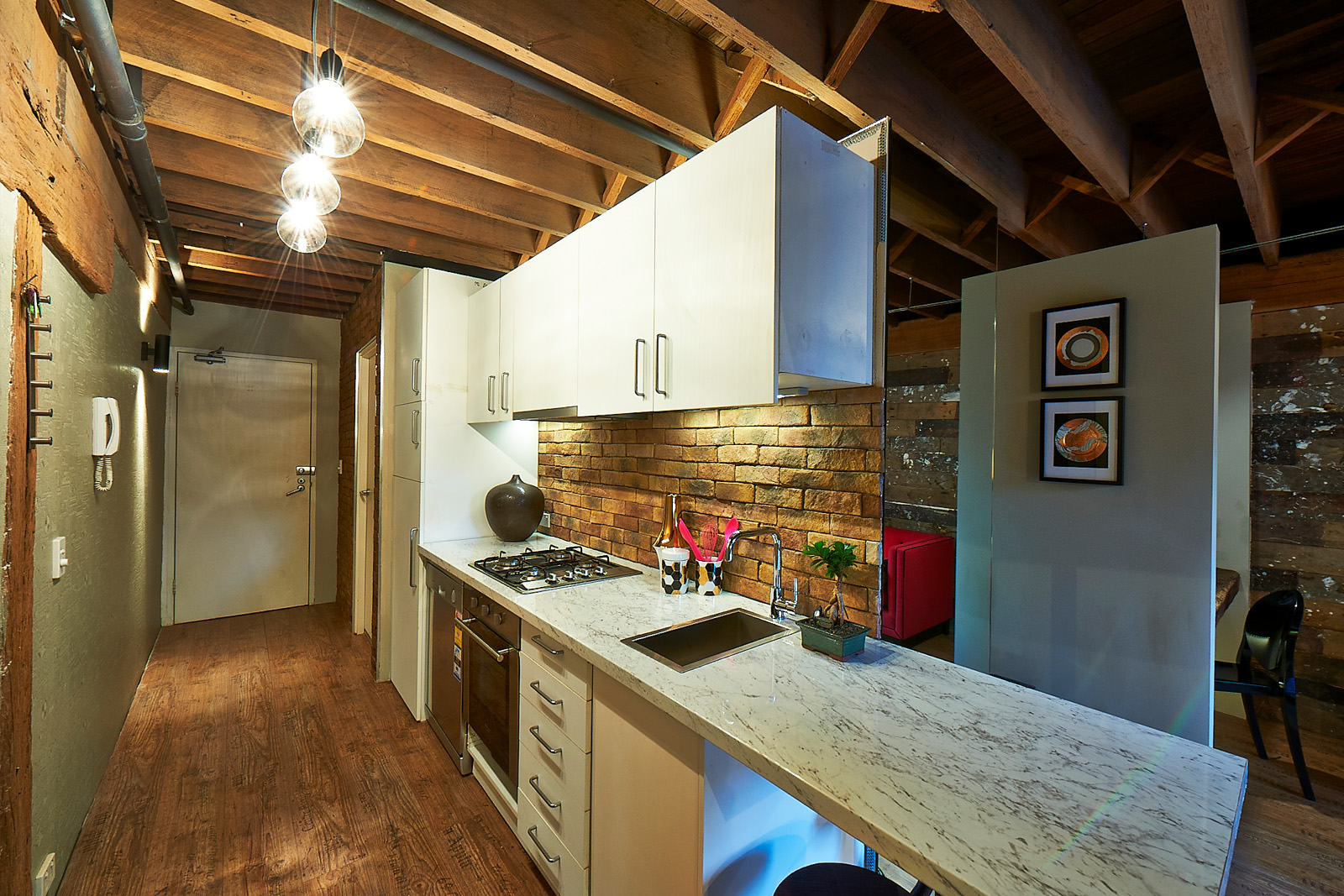
6. Under stairs display shelf
The small space under a traditional staircase is quite often dead space. Even if it is a cupboard, the awkward triangular shape makes for restrictive storage options. However, build in bookshelves or an open display case, as I did for this renovation in the US – and the shape suddenly becomes an artistic asset.


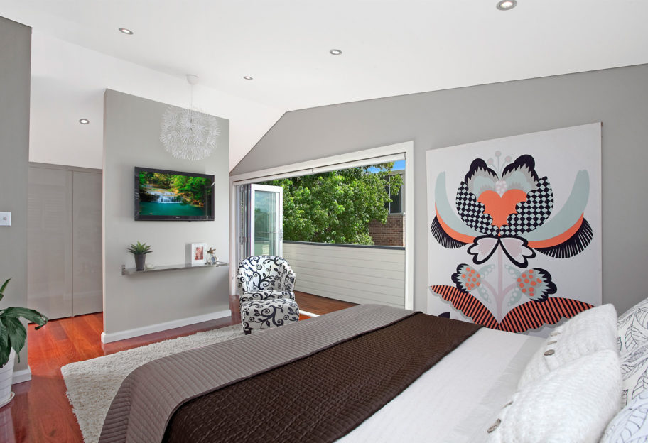
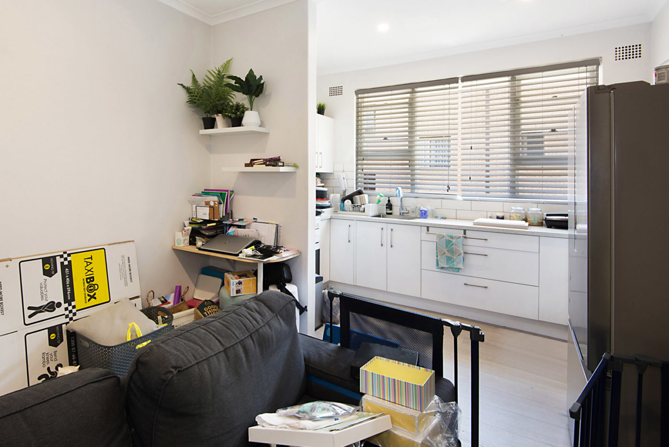
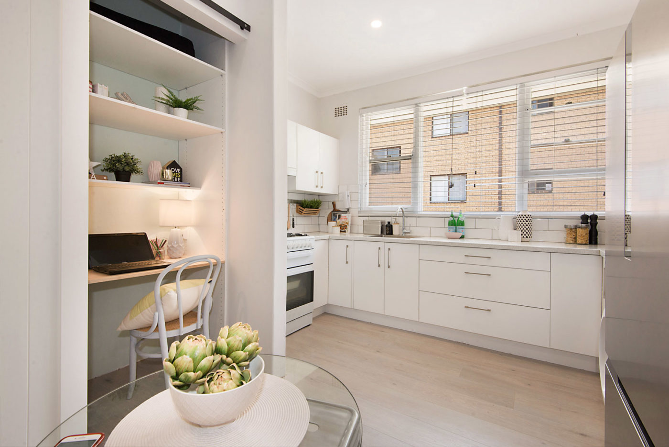
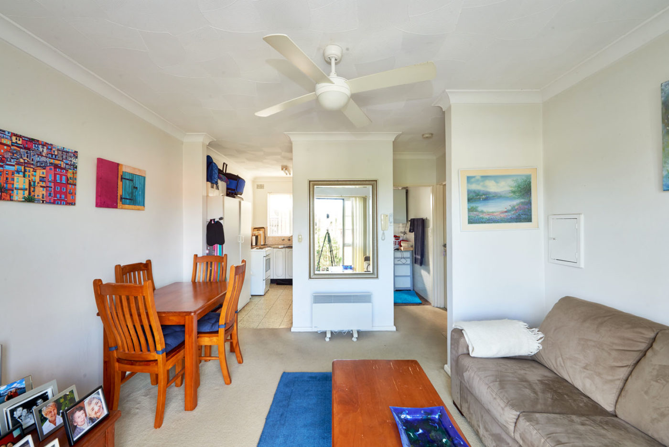
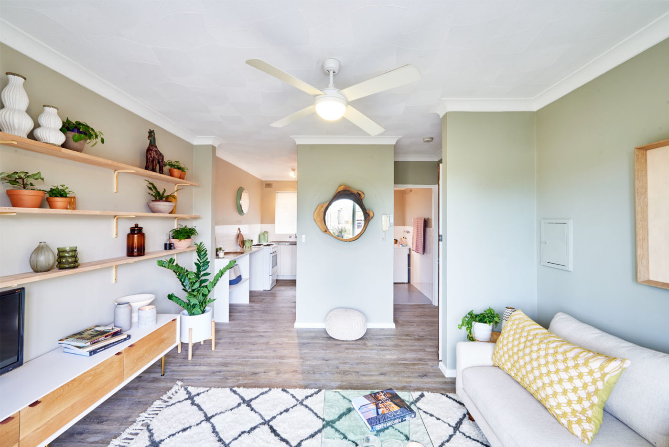
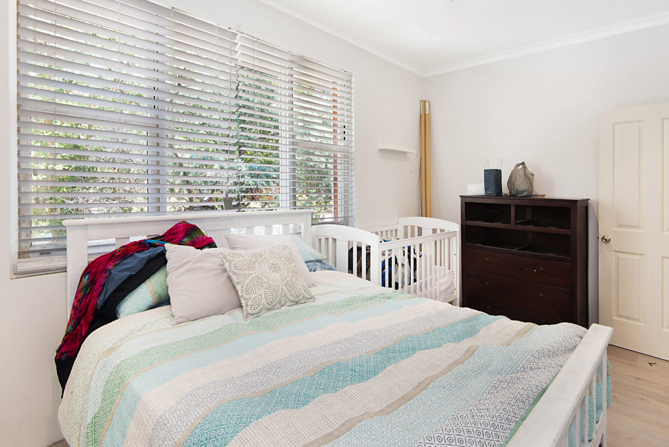
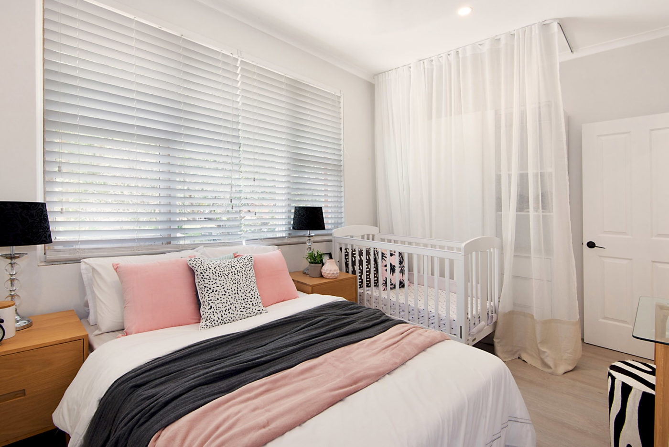
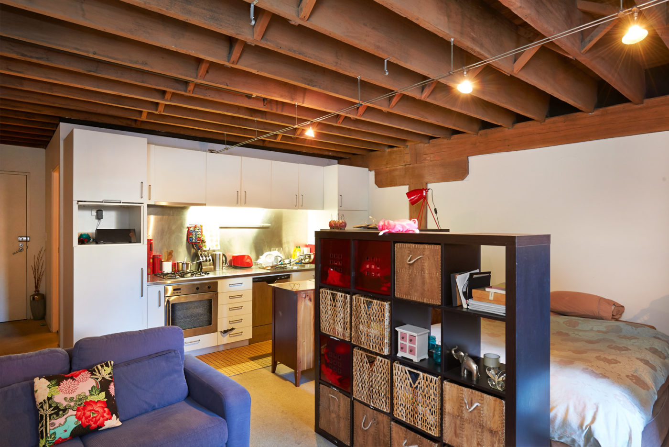
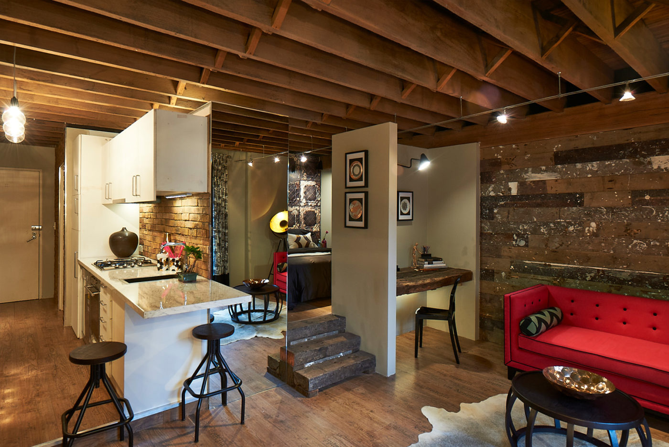
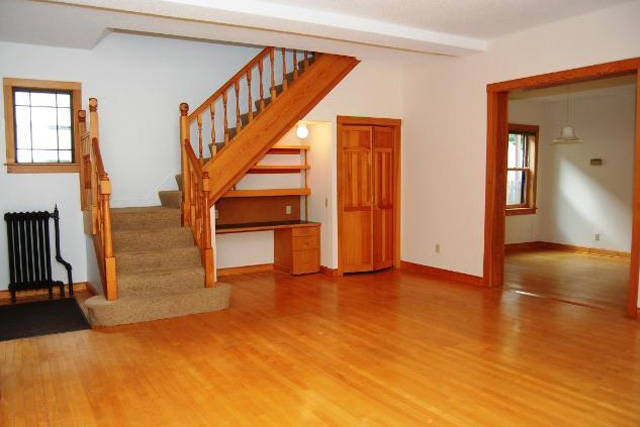
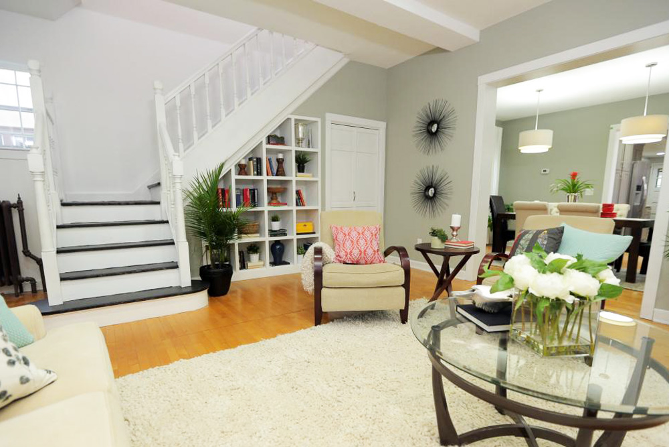

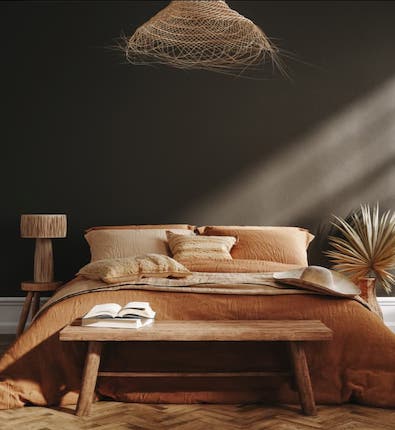
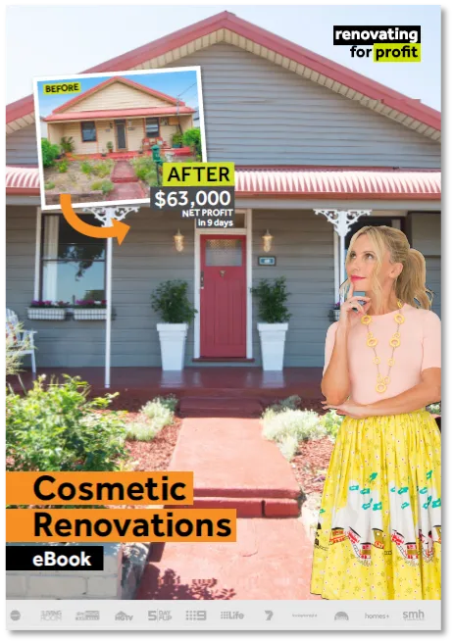
Hi Cherie
Could you tell me where the tv unit under the shelving wall photo is from? I love it
Many Thanks Nat
Thanks for all the great information