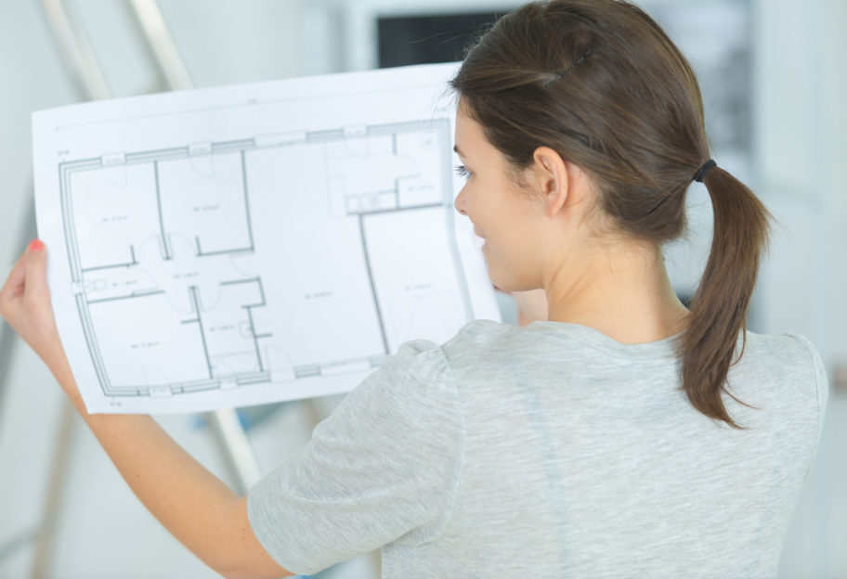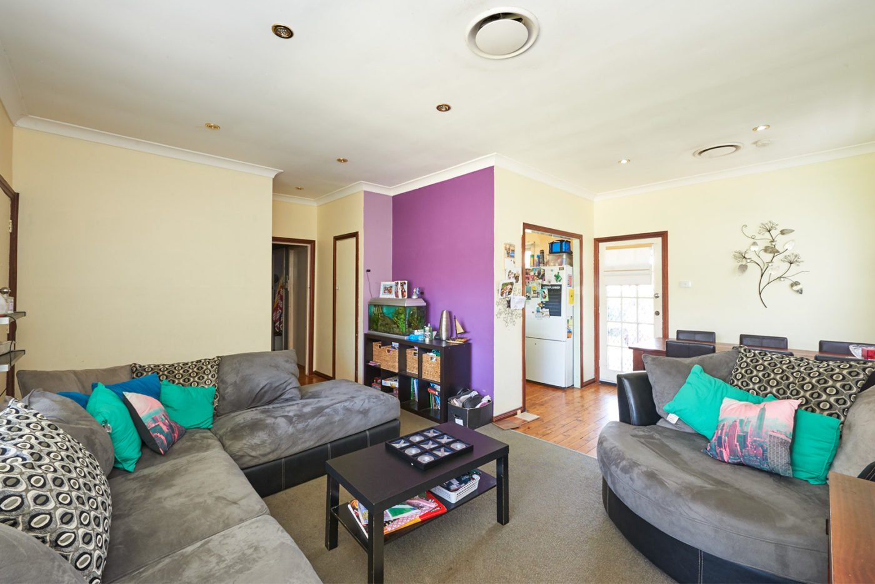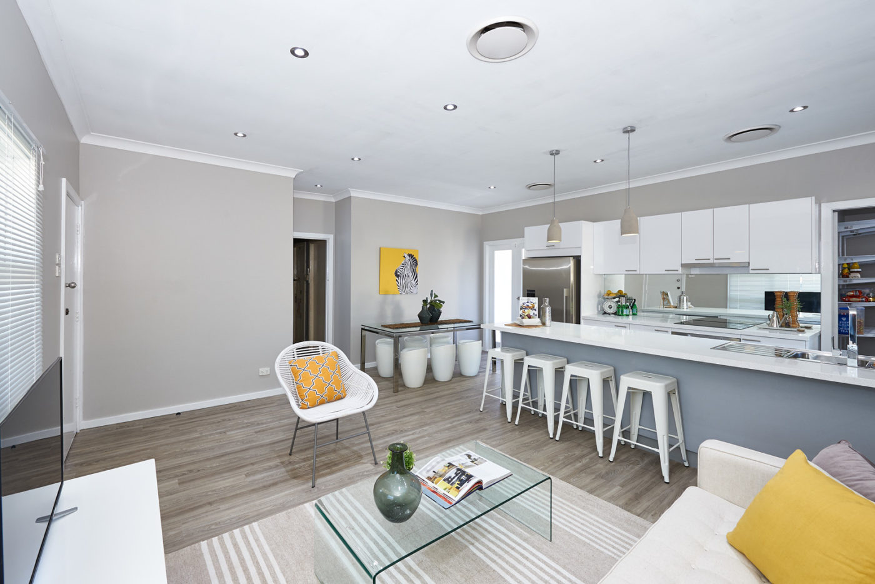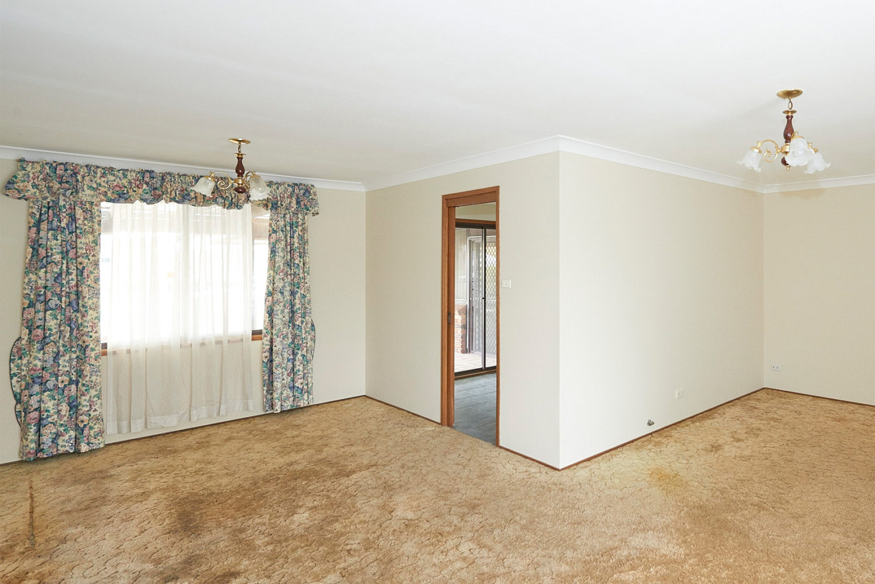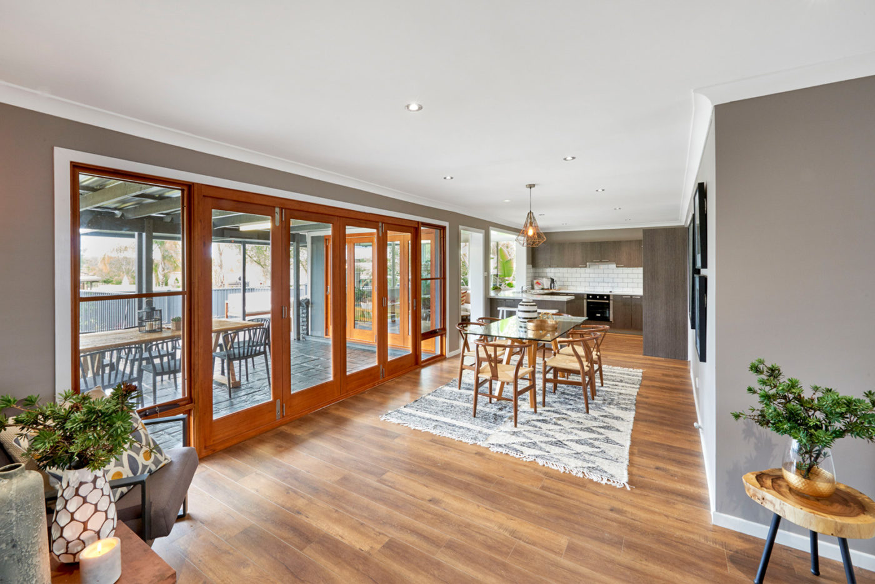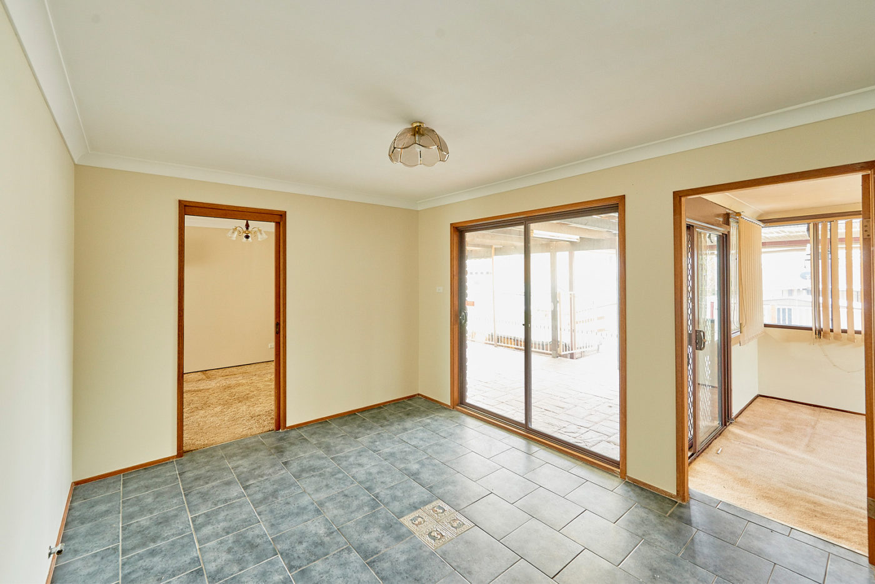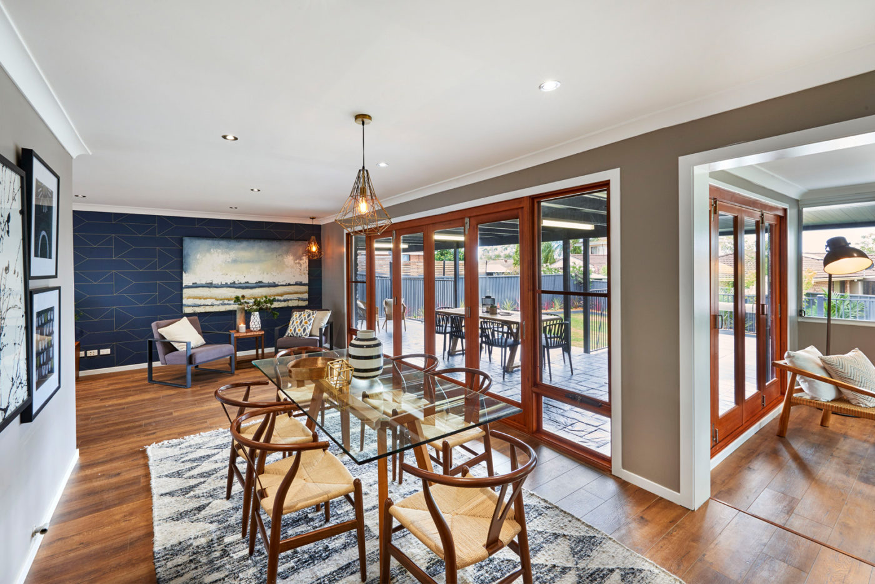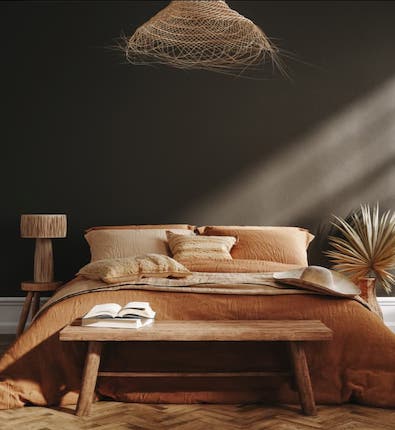The importance of a floorplan
If you ever doubted the importance of drawing up a floorplan, think about some of the layouts that really don’t work…
These include boxy rooms all cluttered at the back of the house blocking access to the garden; tiny windows shutting out million dollar views; walls separating out the kitchen from the rest of the home; toilets opening directly off the living room; doorways and windows in places that obstruct traffic flow and furniture placement.
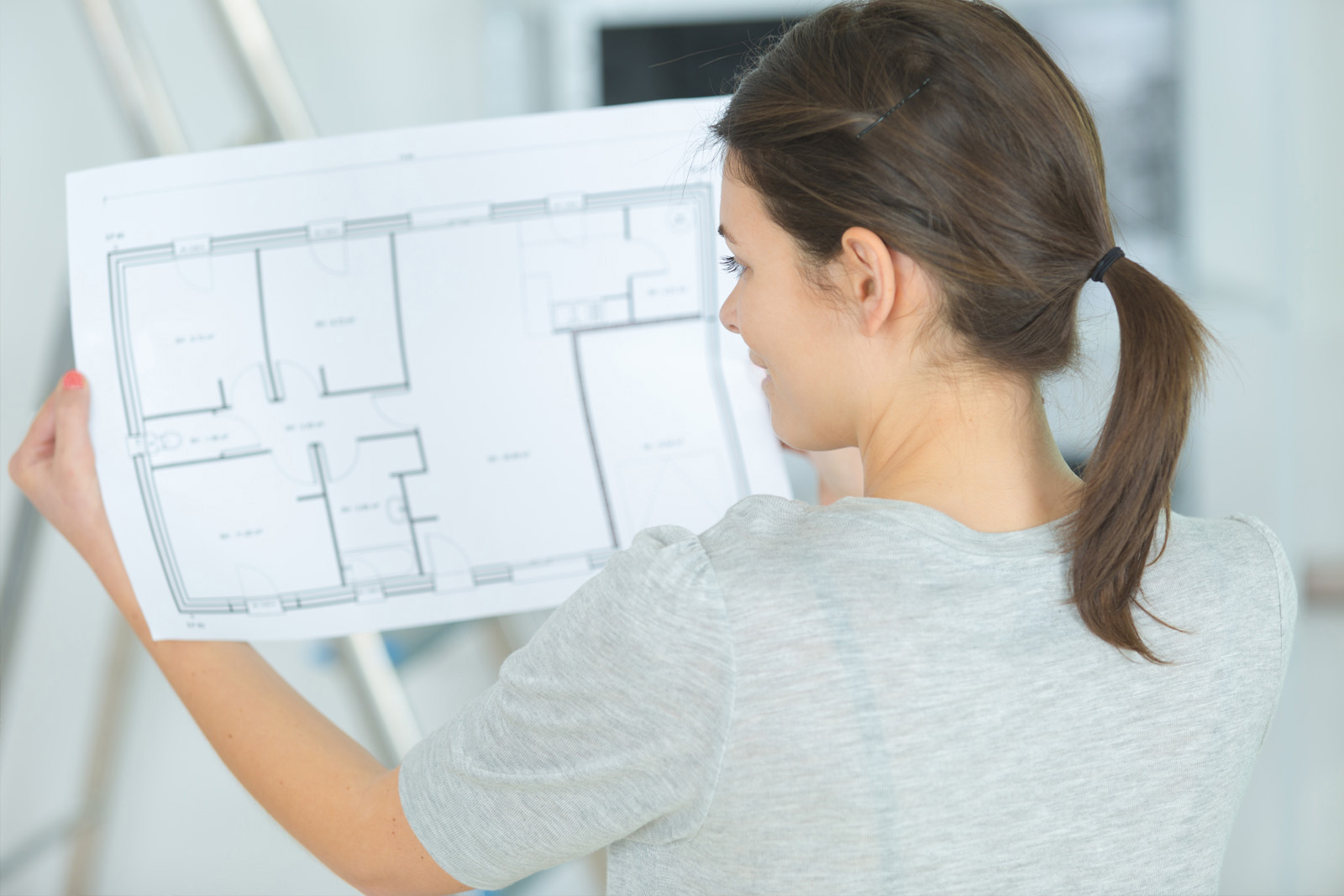
That’s the big picture stuff. Then there are more subtle ways to work a floorplan.
By placing things like island benches, furniture, doorways and storage in certain locations, you can control how people move through a place, making them look one way instead of another. For example, if the dining table and chairs are in the middle of the room, as opposed to up against a wall, then people will circulate around it – and that impacts where they look. If there’s a view you particularly don’t want people to focus on, then “tweaking” the traffic flow through strategic placement of furnishings can direct their gaze away from the offensive outlook and towards a startling piece of artwork.
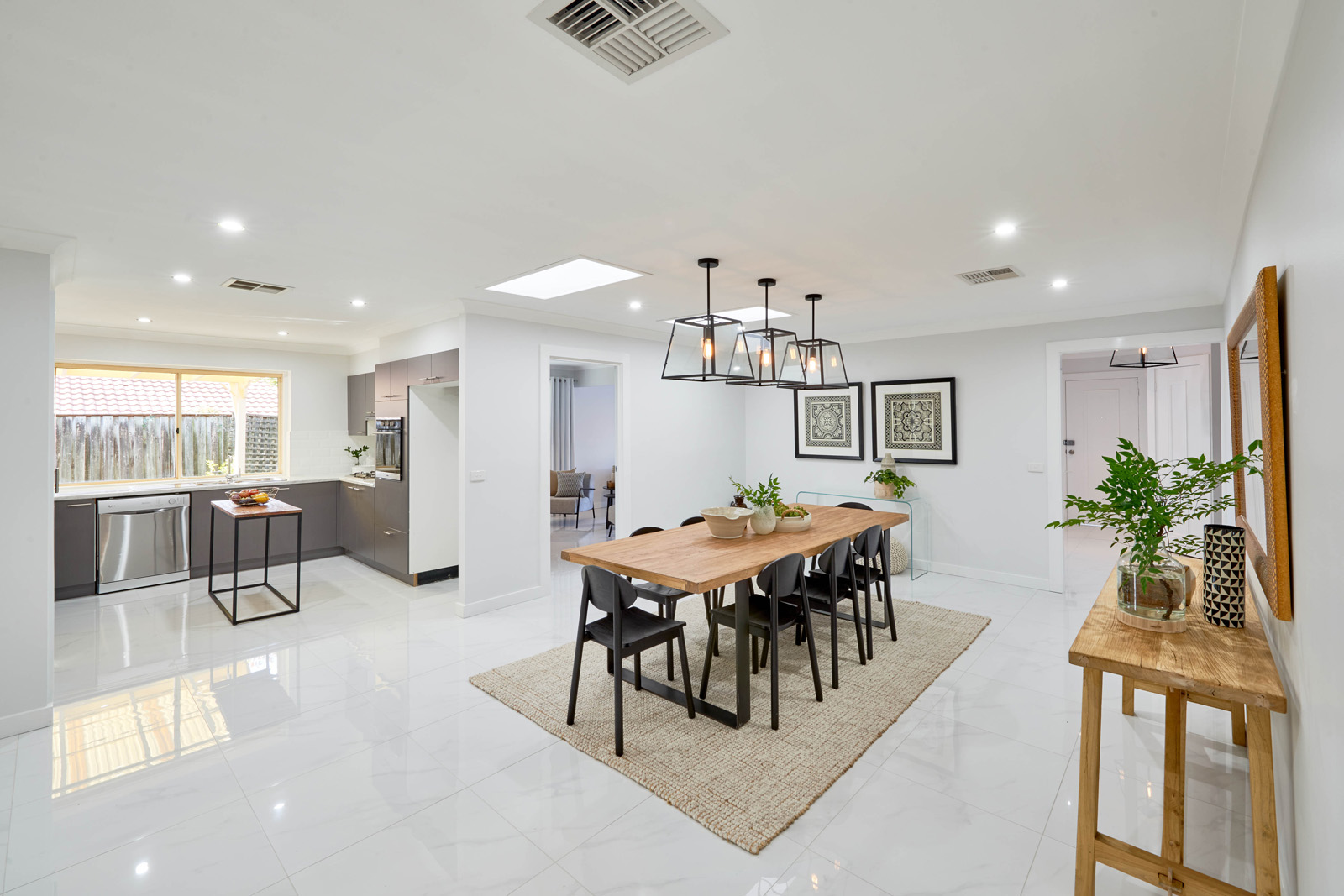
So when you really drill down on the importance of a floorplan, you can see just how much you can manipulate a space once you understand all the elements involved.
Not all open plan is a good plan
If you’re going open plan, then a detailed floorplan is imperative. The minute you remove a wall or move a door, you change the traffic flow. So you need to carefully think about how your furniture will work in the new open-plan. For example, your television is going to need a wall, and then you need somewhere to sit to watch the television. Walls provide hanging space for kitchen cabinets or shelving, so think carefully about how your open plan will work with the practicalities of day to day life. Be sure the walls you’re removing don’t create more problems than they solve.
Once you really drill down on the importance of a floorplan, you can see just how much you can manipulate a space.
pay attention to the detail
You want to get your furniture plan in place before you go randomly plonking power points around the place. Ever seen the large wall-mounted television with a power cord dangling all the way to the floor power point? Or the fridge that has the power point and cord in full view? Or the realisation that you don’t have any power points where you’d like to place your media nook or stereo, so the only immediate solution is an unsightly extension lead. Yep, someone didn’t draw up a floorplan, complete with lighting plan, and nut out exactly where the fridge, sofa, television, etc, would go, along with the corresponding power points and lighting needs.
When you enter a room, you shouldn’t have to walk around the long way to get to where you want to go.
At the very minimum, the 3 things that your floorplan should have:
- precise room dimensions
- location of windows and doors; and
- location of power points and light switches
Then you can add in where your furniture should go. For this reason, it’s important that your floorplan is to scale. You’ll find free floorplanners online, or simply use graph paper and furniture cut-outs that you can move around the room.
Just like the old trusted rule, “measure twice, cut once”, time invested in a precise floorplan can save many expensive and entirely avoidable mistakes.
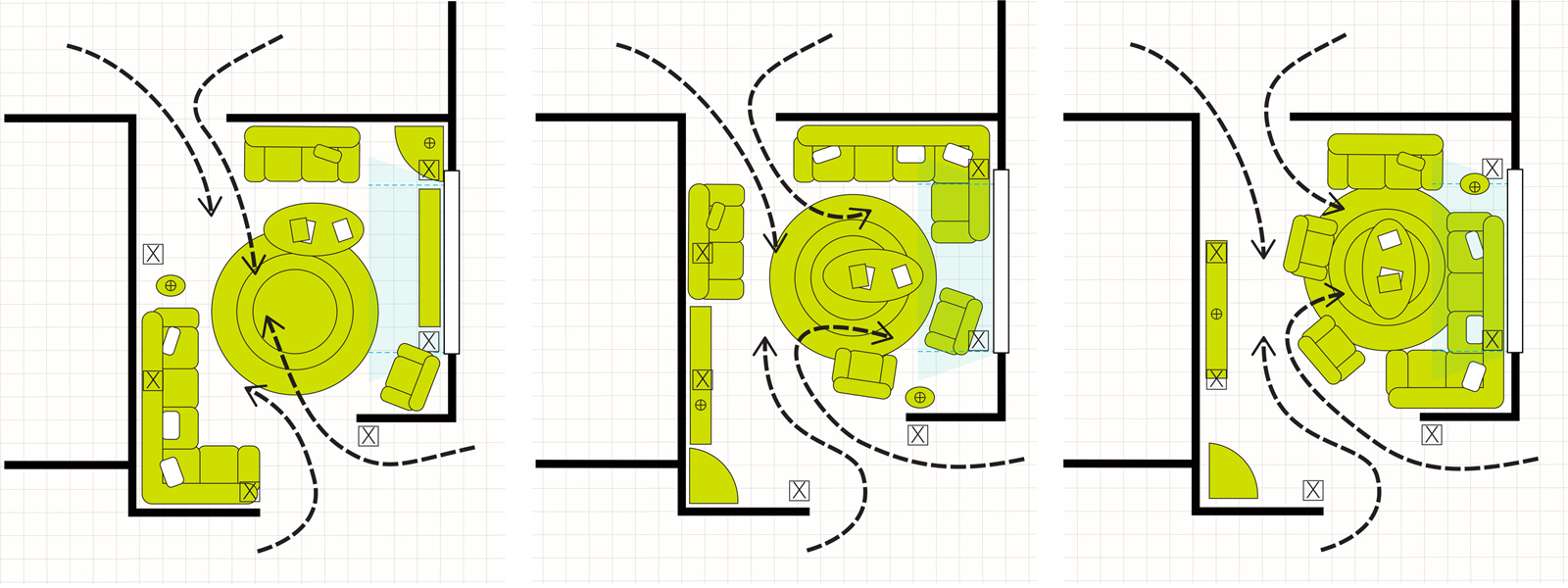
PLANNING TIPS
- The term ‘flow’ is good to remember as it’s always better to have rounded, arched lines instead of sharp right angles. People want to walk effortlessly throughout the space, accessing windows to see a view or easily opening a robe door; this prevents any breaks in their concentration, and allows for a smoother and more comfortable viewing experience.
- An important part of planning your floorplan is to know where all of your utilities are. Existing power points, telephone and TV points can sometimes decide where certain key furniture items will go. However, if the current locations don’t make sense, think about changing them to create a better furniture layout. If you have to run an ugly power cord along a wall to turn on your bedside lamp, then there’s probably a power point that needs locating!
NOW TRY YOUR HAND AT A digital FLOORPLAN!
Students of Interior Design For Profit have exclusive access to Floorplanner digital software. But you can trial it for free here.


